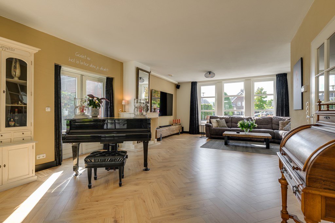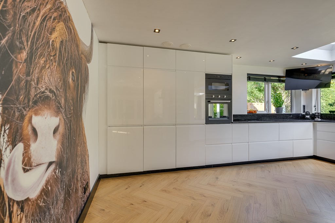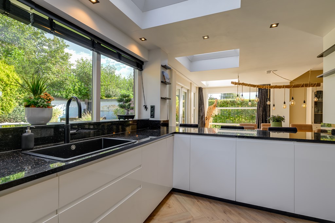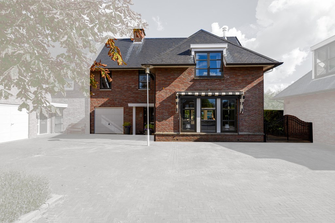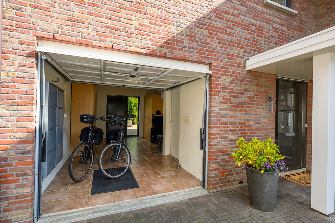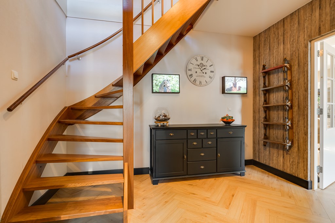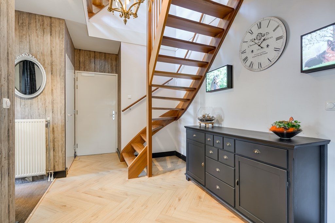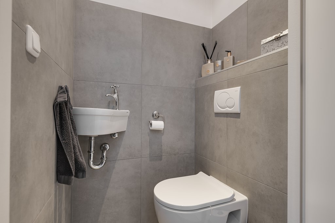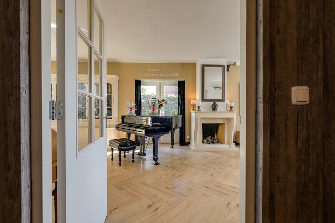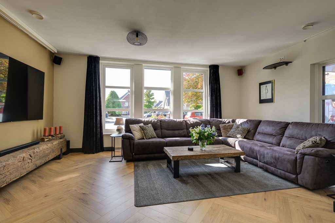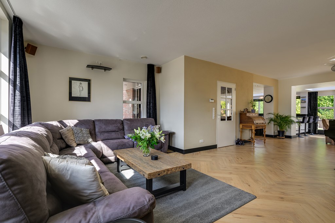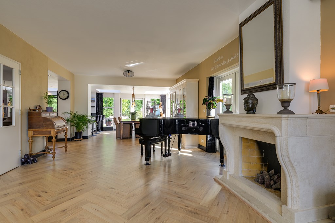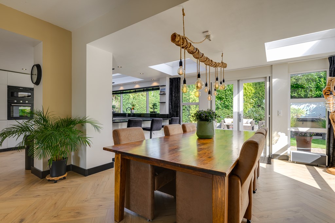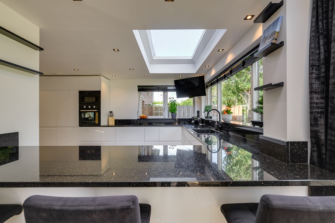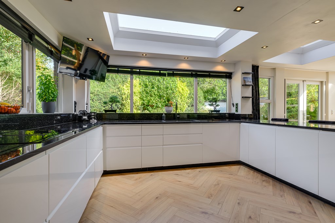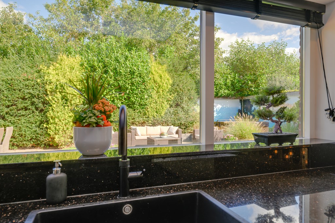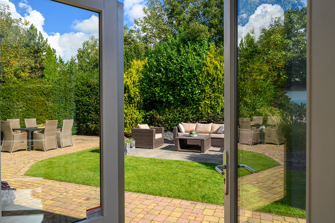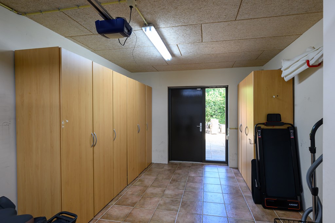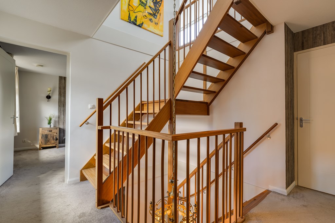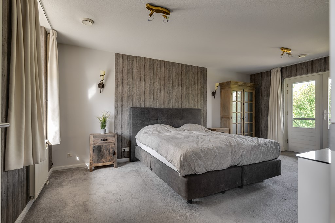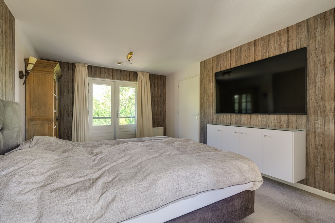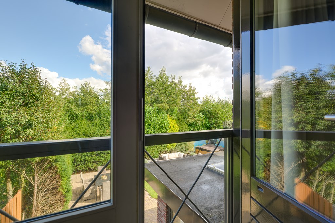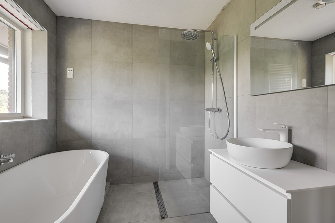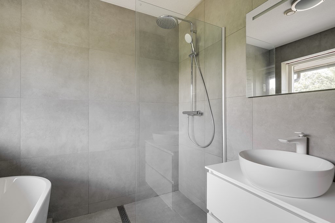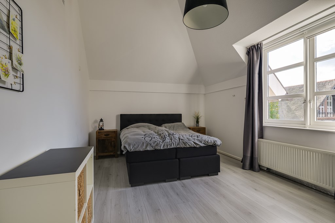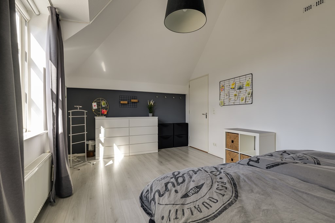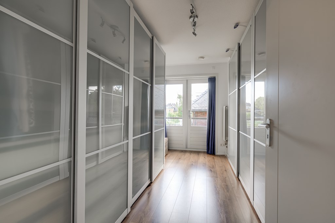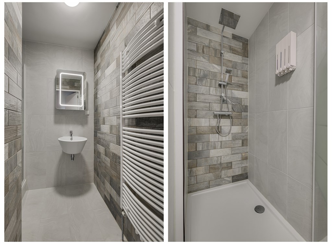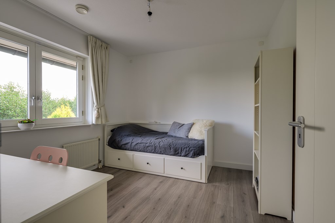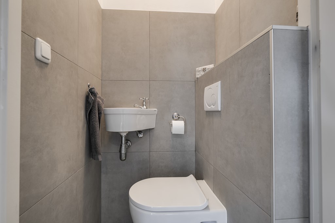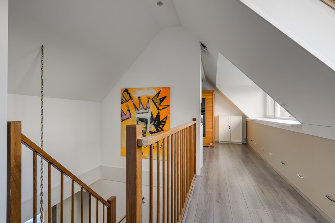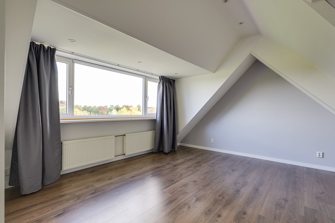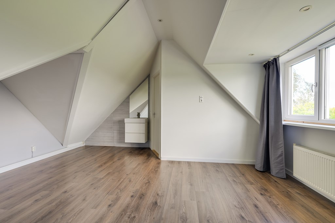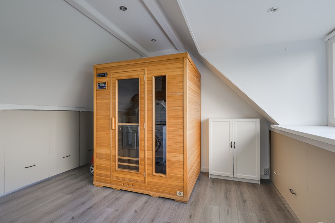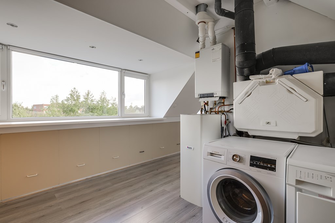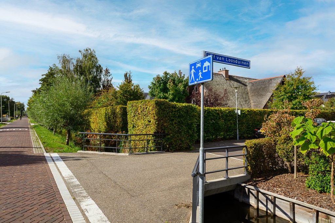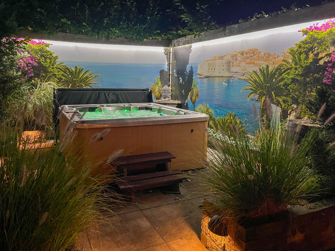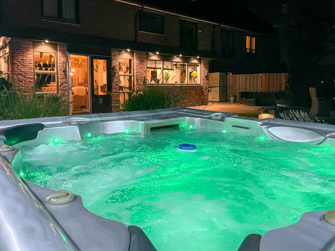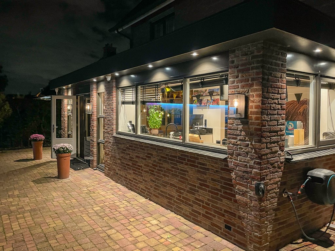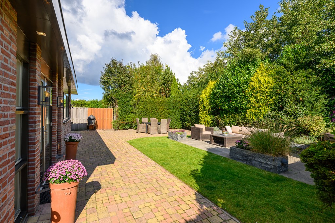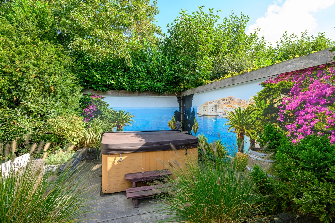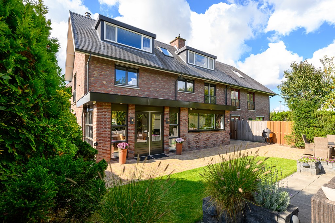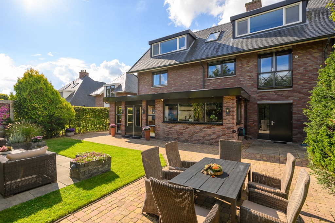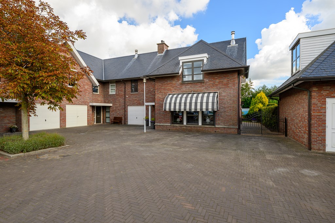
Nootdorp
€ 1.150.000
Hof van Loosduinen 29
6 Kamers
2 Badkamers
5 Slaapkamers
229 m²
Onbekend
tuin balkon
Bezichtiging plannen
Beschrijving
HOF VAN LOOSDUINEN 29, NOOTDORP
WOONCOMFORT, LUXE EN RUIMTE – ALLES WAT JE ZOEKT, OP ÉÉN PLEK
Ben je op zoek naar een royale woning waar ruimte, stijl en comfort samenkomen? Dan is deze 3-onder-1-kap hoekwoning uit 2004 met maar liefst 229 m² woonoppervlak en een perceel van 425 m² precies wat je zoekt. Hier woon je in een rustige, kindvriendelijke buurt met alle voorzieningen in de directe omgeving. De woning biedt vijf slaapkamers, twee badkamers, een luxe keuken, een ruime garage én een zonnige tuin – alles voor het ideale gezinsleven.
________________________________________
HIGHLIGHTS VAN DE WONING
Royale hoekwoning (3-onder-1-kap) met ca. 229 m² woonoppervlak en perceel van 425 m²
Sfeervolle woonkamer met houthaard of gashaard markies én elektrisch screen
Luxe open keuken voorzien van 2 koelkasten, vriezer, quooker, inductie, oven, magnetron en vaatwasser
Uitgebreid alarmsysteem en moderne, zeer complete groepenkast
Vier ruime slaapkamers verdeeld over twee verdiepingen
Twee moderne badkamers, o.a. met ligbad, inloopdouche en luxe wastafel
Extra luxe: infra rood cabine op de bovenste verdieping
Eigen garage, oprit en ruime parkeergelegenheid voor de deur
Fraaie, zonnige tuin met veel privacy, jacuzzi en volop ruimte
________________________________________
INDELING
Begane grond
Via de ruime entree kom je in de lichte hal met modern toilet, garderobe en trapopgang. De woonkamer is een echte eyecatcher: een royale leefruimte met sfeervolle haard (hout of gas), grote raampartijen, openslaande deuren naar de tuin en een elektrisch screen. De open keuken is luxe uitgevoerd en van alle gemakken voorzien: twee koelkasten, een vriezer, quooker, inductie kookplaat, oven, magnetron en vaatwasser. Vanuit de keuken kijk je uit op de tuin, die perfect aansluit bij het gezinsleven.
Eerste verdieping
Op de eerste verdieping bevinden zich vier ruime slaapkamers en een moderne badkamer met ligbad, inloopdouche, wastafelmeubel en tweede toilet. De master bedroom beschikt over een frans balkon en een warme afwerking.
Tweede verdieping
De tweede verdieping biedt nog eens een slaapkamer én een praktische wasruimte/technische ruimte. Hier vind je ook de sauna – ideaal voor ontspanning na een drukke dag.
Buiten
De woning beschikt over een royale garage met doorgang naar de achtertuin. De tuin zelf is breed, zonnig en verzorgd, met volop privacy en ruimte voor lounge, speelgelegenheid en tuinieren. De oprit biedt extra parkeergelegenheid en er zijn 2 prive parkeerplaatsen.
________________________________________
LOCATIE
De woning ligt in een rustige, kindvriendelijke woonwijk van Nootdorp, met scholen, sportfaciliteiten, winkels en natuur in de directe nabijheid. Het gezellige centrum van Nootdorp, de Dobbeplas en recreatiegebieden liggen om de hoek. Ook uitvalswegen naar Den Haag, Rotterdam en Delft zijn uitstekend bereikbaar.
________________________________________
KENMERKEN
• Woonoppervlak: ca. 229 m²
• Perceel: ca. 425 m²
• Type woning: 3-onder-1-kap hoekwoning
• Bouwjaar: 2004
• Badkamers: 2
• Garage + oprit
• Voorzien van alarmsysteem en uitgebreide meterkast
*** english text ***
SPACE, COMFORT AND LUXURY – YOUR PERFECT FAMILY HOME
Are you looking for a spacious and stylish family home with all modern comforts? This semi-detached corner house (built in 2004) offers approx. 229 m² of living space on a generous 425 m² plot. With six bedrooms, two bathrooms, a luxury kitchen, a garage, private driveway and a sunny garden with plenty of privacy, this home provides everything you need for family living at its best.
________________________________________
HIGHLIGHTS
Spacious semi-detached corner house with approx. 229 m² living space and 425 m² plot
Cosy living room with wood or gas fireplace and electric screen
Luxury kitchen with two refrigerators, freezer, quooker, induction hob, oven, microwave and dishwasher
Advanced alarm system and modern electrical installation (extended fuse box)
Six well-sized bedrooms across two floors
Two modern bathrooms, including one with bathtub, walk-in shower and double washbasin
Extra luxury: private sauna on the top floor
Private garage, driveway and ample parking in front of the house
Sunny and private garden with terrace and space for the whole family
________________________________________
LAYOUT
Ground floor
Spacious entrance with cloakroom, toilet and staircase. The living room is bright and inviting with large windows, a wood or gas fireplace and French doors to the garden. The open kitchen is fully equipped with top-quality appliances and overlooks the garden.
First floor
Three bedrooms, including a master with balcony, plus a luxurious bathroom with bathtub, walk-in shower, washbasin unit and second toilet.
Second floor
Three additional bedrooms, a second bathroom with shower and washbasin, a laundry/technical room and even a private sauna.
Outside
Private garage with direct access to the garden, a wide driveway and a beautifully maintained garden with plenty of sun and privacy.
________________________________________
LOCATION
The house is located in a quiet, family-friendly residential area in Nootdorp, close to schools, shops, sports facilities and green surroundings such as the Dobbeplas. Excellent connections to The Hague, Delft and Rotterdam.
________________________________________
KEY FACTS
• Living space: approx. 229 m²
• Plot size: approx. 425 m²
• Type: semi-detached corner house (3-in-1)
• Year of construction: 2004
• Rooms: 5 bedrooms
• Bathrooms: 2
• Garage and driveway
• Alarm system and modern electrical installation
SPACE, COMFORT AND LUXURY – YOUR PERFECT FAMILY HOME
Are you looking for a spacious and stylish family home with all modern comforts? This semi-detached corner house (built in 2004) offers approx. 229 m² of living space on a generous 425 m² plot. With six bedrooms, two bathrooms, a luxury kitchen, a garage, private driveway and a sunny garden with plenty of privacy, this home provides everything you need for family living at its best.
________________________________________
HIGHLIGHTS
✨ Spacious semi-detached corner house with approx. 229 m² living space and 425 m² plot
Cosy living room with wood or gas fireplace and electric screen
Luxury kitchen with two refrigerators, freezer, quooker, induction hob, oven, microwave and dishwasher
Advanced alarm system and modern electrical installation (extended fuse box)
Six well-sized bedrooms across two floors
Two modern bathrooms, including one with bathtub, walk-in shower and double washbasin
♂️ Extra luxury: private sauna on the top floor
Private garage, driveway and ample parking in front of the house
Sunny and private garden with terrace and space for the whole family
________________________________________
LAYOUT
Ground floor
Spacious entrance with cloakroom, toilet and staircase. The living room is bright and inviting with large windows, a wood or gas fireplace and French doors to the garden. The open kitchen is fully equipped with top-quality appliances and overlooks the garden.
First floor
Three bedrooms, including a master with balcony, plus a luxurious bathroom with bathtub, walk-in shower, washbasin unit and second toilet.
Second floor
Three additional bedrooms, a second bathroom with shower and washbasin, a laundry/technical room and even a private sauna.
Outside
Private garage with direct access to the garden, a wide driveway and a beautifully maintained garden with plenty of sun and privacy.
________________________________________
LOCATION
The house is located in a quiet, family-friendly residential area in Nootdorp, close to schools, shops, sports facilities and green surroundings such as the Dobbeplas. Excellent connections to The Hague, Delft and Rotterdam.
________________________________________
KEY FACTS
• Living space: approx. 229 m²
• Plot size: approx. 425 m²
• Type: semi-detached corner house (3-in-1)
• Year of construction: 2004
• Rooms: 8 (6 bedrooms)
• Bathrooms: 2
• Garage and driveway
• Alarm system and modern electrical installation
WOONCOMFORT, LUXE EN RUIMTE – ALLES WAT JE ZOEKT, OP ÉÉN PLEK
Ben je op zoek naar een royale woning waar ruimte, stijl en comfort samenkomen? Dan is deze 3-onder-1-kap hoekwoning uit 2004 met maar liefst 229 m² woonoppervlak en een perceel van 425 m² precies wat je zoekt. Hier woon je in een rustige, kindvriendelijke buurt met alle voorzieningen in de directe omgeving. De woning biedt vijf slaapkamers, twee badkamers, een luxe keuken, een ruime garage én een zonnige tuin – alles voor het ideale gezinsleven.
________________________________________
HIGHLIGHTS VAN DE WONING
Royale hoekwoning (3-onder-1-kap) met ca. 229 m² woonoppervlak en perceel van 425 m²
Sfeervolle woonkamer met houthaard of gashaard markies én elektrisch screen
Luxe open keuken voorzien van 2 koelkasten, vriezer, quooker, inductie, oven, magnetron en vaatwasser
Uitgebreid alarmsysteem en moderne, zeer complete groepenkast
Vier ruime slaapkamers verdeeld over twee verdiepingen
Twee moderne badkamers, o.a. met ligbad, inloopdouche en luxe wastafel
Extra luxe: infra rood cabine op de bovenste verdieping
Eigen garage, oprit en ruime parkeergelegenheid voor de deur
Fraaie, zonnige tuin met veel privacy, jacuzzi en volop ruimte
________________________________________
INDELING
Begane grond
Via de ruime entree kom je in de lichte hal met modern toilet, garderobe en trapopgang. De woonkamer is een echte eyecatcher: een royale leefruimte met sfeervolle haard (hout of gas), grote raampartijen, openslaande deuren naar de tuin en een elektrisch screen. De open keuken is luxe uitgevoerd en van alle gemakken voorzien: twee koelkasten, een vriezer, quooker, inductie kookplaat, oven, magnetron en vaatwasser. Vanuit de keuken kijk je uit op de tuin, die perfect aansluit bij het gezinsleven.
Eerste verdieping
Op de eerste verdieping bevinden zich vier ruime slaapkamers en een moderne badkamer met ligbad, inloopdouche, wastafelmeubel en tweede toilet. De master bedroom beschikt over een frans balkon en een warme afwerking.
Tweede verdieping
De tweede verdieping biedt nog eens een slaapkamer én een praktische wasruimte/technische ruimte. Hier vind je ook de sauna – ideaal voor ontspanning na een drukke dag.
Buiten
De woning beschikt over een royale garage met doorgang naar de achtertuin. De tuin zelf is breed, zonnig en verzorgd, met volop privacy en ruimte voor lounge, speelgelegenheid en tuinieren. De oprit biedt extra parkeergelegenheid en er zijn 2 prive parkeerplaatsen.
________________________________________
LOCATIE
De woning ligt in een rustige, kindvriendelijke woonwijk van Nootdorp, met scholen, sportfaciliteiten, winkels en natuur in de directe nabijheid. Het gezellige centrum van Nootdorp, de Dobbeplas en recreatiegebieden liggen om de hoek. Ook uitvalswegen naar Den Haag, Rotterdam en Delft zijn uitstekend bereikbaar.
________________________________________
KENMERKEN
• Woonoppervlak: ca. 229 m²
• Perceel: ca. 425 m²
• Type woning: 3-onder-1-kap hoekwoning
• Bouwjaar: 2004
• Badkamers: 2
• Garage + oprit
• Voorzien van alarmsysteem en uitgebreide meterkast
*** english text ***
SPACE, COMFORT AND LUXURY – YOUR PERFECT FAMILY HOME
Are you looking for a spacious and stylish family home with all modern comforts? This semi-detached corner house (built in 2004) offers approx. 229 m² of living space on a generous 425 m² plot. With six bedrooms, two bathrooms, a luxury kitchen, a garage, private driveway and a sunny garden with plenty of privacy, this home provides everything you need for family living at its best.
________________________________________
HIGHLIGHTS
Spacious semi-detached corner house with approx. 229 m² living space and 425 m² plot
Cosy living room with wood or gas fireplace and electric screen
Luxury kitchen with two refrigerators, freezer, quooker, induction hob, oven, microwave and dishwasher
Advanced alarm system and modern electrical installation (extended fuse box)
Six well-sized bedrooms across two floors
Two modern bathrooms, including one with bathtub, walk-in shower and double washbasin
Extra luxury: private sauna on the top floor
Private garage, driveway and ample parking in front of the house
Sunny and private garden with terrace and space for the whole family
________________________________________
LAYOUT
Ground floor
Spacious entrance with cloakroom, toilet and staircase. The living room is bright and inviting with large windows, a wood or gas fireplace and French doors to the garden. The open kitchen is fully equipped with top-quality appliances and overlooks the garden.
First floor
Three bedrooms, including a master with balcony, plus a luxurious bathroom with bathtub, walk-in shower, washbasin unit and second toilet.
Second floor
Three additional bedrooms, a second bathroom with shower and washbasin, a laundry/technical room and even a private sauna.
Outside
Private garage with direct access to the garden, a wide driveway and a beautifully maintained garden with plenty of sun and privacy.
________________________________________
LOCATION
The house is located in a quiet, family-friendly residential area in Nootdorp, close to schools, shops, sports facilities and green surroundings such as the Dobbeplas. Excellent connections to The Hague, Delft and Rotterdam.
________________________________________
KEY FACTS
• Living space: approx. 229 m²
• Plot size: approx. 425 m²
• Type: semi-detached corner house (3-in-1)
• Year of construction: 2004
• Rooms: 5 bedrooms
• Bathrooms: 2
• Garage and driveway
• Alarm system and modern electrical installation
SPACE, COMFORT AND LUXURY – YOUR PERFECT FAMILY HOME
Are you looking for a spacious and stylish family home with all modern comforts? This semi-detached corner house (built in 2004) offers approx. 229 m² of living space on a generous 425 m² plot. With six bedrooms, two bathrooms, a luxury kitchen, a garage, private driveway and a sunny garden with plenty of privacy, this home provides everything you need for family living at its best.
________________________________________
HIGHLIGHTS
✨ Spacious semi-detached corner house with approx. 229 m² living space and 425 m² plot
Cosy living room with wood or gas fireplace and electric screen
Luxury kitchen with two refrigerators, freezer, quooker, induction hob, oven, microwave and dishwasher
Advanced alarm system and modern electrical installation (extended fuse box)
Six well-sized bedrooms across two floors
Two modern bathrooms, including one with bathtub, walk-in shower and double washbasin
♂️ Extra luxury: private sauna on the top floor
Private garage, driveway and ample parking in front of the house
Sunny and private garden with terrace and space for the whole family
________________________________________
LAYOUT
Ground floor
Spacious entrance with cloakroom, toilet and staircase. The living room is bright and inviting with large windows, a wood or gas fireplace and French doors to the garden. The open kitchen is fully equipped with top-quality appliances and overlooks the garden.
First floor
Three bedrooms, including a master with balcony, plus a luxurious bathroom with bathtub, walk-in shower, washbasin unit and second toilet.
Second floor
Three additional bedrooms, a second bathroom with shower and washbasin, a laundry/technical room and even a private sauna.
Outside
Private garage with direct access to the garden, a wide driveway and a beautifully maintained garden with plenty of sun and privacy.
________________________________________
LOCATION
The house is located in a quiet, family-friendly residential area in Nootdorp, close to schools, shops, sports facilities and green surroundings such as the Dobbeplas. Excellent connections to The Hague, Delft and Rotterdam.
________________________________________
KEY FACTS
• Living space: approx. 229 m²
• Plot size: approx. 425 m²
• Type: semi-detached corner house (3-in-1)
• Year of construction: 2004
• Rooms: 8 (6 bedrooms)
• Bathrooms: 2
• Garage and driveway
• Alarm system and modern electrical installation
Beschrijving
HOF VAN LOOSDUINEN 29, NOOTDORP
WOONCOMFORT, LUXE EN RUIMTE – ALLES WAT JE ZOEKT, OP ÉÉN PLEK
Ben je op zoek naar een royale woning waar ruimte, stijl en comfort samenkomen? Dan is deze 3-onder-1-kap hoekwoning uit 2004 met maar liefst 229 m² woonoppervlak en een perceel van 425 m² precies wat je zoekt. Hier woon je in een rustige, kindvriendelijke buurt met alle voorzieningen in de directe omgeving. De woning biedt vijf slaapkamers, twee badkamers, een luxe keuken, een ruime garage én een zonnige tuin – alles voor het ideale gezinsleven.
________________________________________
HIGHLIGHTS VAN DE WONING
Royale hoekwoning (3-onder-1-kap) met ca. 229 m² woonoppervlak en perceel van 425 m²
Sfeervolle woonkamer met houthaard of gashaard markies én elektrisch screen
Luxe open keuken voorzien van 2 koelkasten, vriezer, quooker, inductie, oven, magnetron en vaatwasser
Uitgebreid alarmsysteem en moderne, zeer complete groepenkast
Vier ruime slaapkamers verdeeld over twee verdiepingen
Twee moderne badkamers, o.a. met ligbad, inloopdouche en luxe wastafel
Extra luxe: infra rood cabine op de bovenste verdieping
Eigen garage, oprit en ruime parkeergelegenheid voor de deur
Fraaie, zonnige tuin met veel privacy, jacuzzi en volop ruimte
________________________________________
INDELING
Begane grond
Via de ruime entree kom je in de lichte hal met modern toilet, garderobe en trapopgang. De woonkamer is een echte eyecatcher: een royale leefruimte met sfeervolle haard (hout of gas), grote raampartijen, openslaande deuren naar de tuin en een elektrisch screen. De open keuken is luxe uitgevoerd en van alle gemakken voorzien: twee koelkasten, een vriezer, quooker, inductie kookplaat, oven, magnetron en vaatwasser. Vanuit de keuken kijk je uit op de tuin, die perfect aansluit bij het gezinsleven.
Eerste verdieping
Op de eerste verdieping bevinden zich vier ruime slaapkamers en een moderne badkamer met ligbad, inloopdouche, wastafelmeubel en tweede toilet. De master bedroom beschikt over een frans balkon en een warme afwerking.
Tweede verdieping
De tweede verdieping biedt nog eens een slaapkamer én een praktische wasruimte/technische ruimte. Hier vind je ook de sauna – ideaal voor ontspanning na een drukke dag.
Buiten
De woning beschikt over een royale garage met doorgang naar de achtertuin. De tuin zelf is breed, zonnig en verzorgd, met volop privacy en ruimte voor lounge, speelgelegenheid en tuinieren. De oprit biedt extra parkeergelegenheid en er zijn 2 prive parkeerplaatsen.
________________________________________
LOCATIE
De woning ligt in een rustige, kindvriendelijke woonwijk van Nootdorp, met scholen, sportfaciliteiten, winkels en natuur in de directe nabijheid. Het gezellige centrum van Nootdorp, de Dobbeplas en recreatiegebieden liggen om de hoek. Ook uitvalswegen naar Den Haag, Rotterdam en Delft zijn uitstekend bereikbaar.
________________________________________
KENMERKEN
• Woonoppervlak: ca. 229 m²
• Perceel: ca. 425 m²
• Type woning: 3-onder-1-kap hoekwoning
• Bouwjaar: 2004
• Badkamers: 2
• Garage + oprit
• Voorzien van alarmsysteem en uitgebreide meterkast
*** english text ***
SPACE, COMFORT AND LUXURY – YOUR PERFECT FAMILY HOME
Are you looking for a spacious and stylish family home with all modern comforts? This semi-detached corner house (built in 2004) offers approx. 229 m² of living space on a generous 425 m² plot. With six bedrooms, two bathrooms, a luxury kitchen, a garage, private driveway and a sunny garden with plenty of privacy, this home provides everything you need for family living at its best.
________________________________________
HIGHLIGHTS
Spacious semi-detached corner house with approx. 229 m² living space and 425 m² plot
Cosy living room with wood or gas fireplace and electric screen
Luxury kitchen with two refrigerators, freezer, quooker, induction hob, oven, microwave and dishwasher
Advanced alarm system and modern electrical installation (extended fuse box)
Six well-sized bedrooms across two floors
Two modern bathrooms, including one with bathtub, walk-in shower and double washbasin
Extra luxury: private sauna on the top floor
Private garage, driveway and ample parking in front of the house
Sunny and private garden with terrace and space for the whole family
________________________________________
LAYOUT
Ground floor
Spacious entrance with cloakroom, toilet and staircase. The living room is bright and inviting with large windows, a wood or gas fireplace and French doors to the garden. The open kitchen is fully equipped with top-quality appliances and overlooks the garden.
First floor
Three bedrooms, including a master with balcony, plus a luxurious bathroom with bathtub, walk-in shower, washbasin unit and second toilet.
Second floor
Three additional bedrooms, a second bathroom with shower and washbasin, a laundry/technical room and even a private sauna.
Outside
Private garage with direct access to the garden, a wide driveway and a beautifully maintained garden with plenty of sun and privacy.
________________________________________
LOCATION
The house is located in a quiet, family-friendly residential area in Nootdorp, close to schools, shops, sports facilities and green surroundings such as the Dobbeplas. Excellent connections to The Hague, Delft and Rotterdam.
________________________________________
KEY FACTS
• Living space: approx. 229 m²
• Plot size: approx. 425 m²
• Type: semi-detached corner house (3-in-1)
• Year of construction: 2004
• Rooms: 5 bedrooms
• Bathrooms: 2
• Garage and driveway
• Alarm system and modern electrical installation
SPACE, COMFORT AND LUXURY – YOUR PERFECT FAMILY HOME
Are you looking for a spacious and stylish family home with all modern comforts? This semi-detached corner house (built in 2004) offers approx. 229 m² of living space on a generous 425 m² plot. With six bedrooms, two bathrooms, a luxury kitchen, a garage, private driveway and a sunny garden with plenty of privacy, this home provides everything you need for family living at its best.
________________________________________
HIGHLIGHTS
✨ Spacious semi-detached corner house with approx. 229 m² living space and 425 m² plot
Cosy living room with wood or gas fireplace and electric screen
Luxury kitchen with two refrigerators, freezer, quooker, induction hob, oven, microwave and dishwasher
Advanced alarm system and modern electrical installation (extended fuse box)
Six well-sized bedrooms across two floors
Two modern bathrooms, including one with bathtub, walk-in shower and double washbasin
♂️ Extra luxury: private sauna on the top floor
Private garage, driveway and ample parking in front of the house
Sunny and private garden with terrace and space for the whole family
________________________________________
LAYOUT
Ground floor
Spacious entrance with cloakroom, toilet and staircase. The living room is bright and inviting with large windows, a wood or gas fireplace and French doors to the garden. The open kitchen is fully equipped with top-quality appliances and overlooks the garden.
First floor
Three bedrooms, including a master with balcony, plus a luxurious bathroom with bathtub, walk-in shower, washbasin unit and second toilet.
Second floor
Three additional bedrooms, a second bathroom with shower and washbasin, a laundry/technical room and even a private sauna.
Outside
Private garage with direct access to the garden, a wide driveway and a beautifully maintained garden with plenty of sun and privacy.
________________________________________
LOCATION
The house is located in a quiet, family-friendly residential area in Nootdorp, close to schools, shops, sports facilities and green surroundings such as the Dobbeplas. Excellent connections to The Hague, Delft and Rotterdam.
________________________________________
KEY FACTS
• Living space: approx. 229 m²
• Plot size: approx. 425 m²
• Type: semi-detached corner house (3-in-1)
• Year of construction: 2004
• Rooms: 8 (6 bedrooms)
• Bathrooms: 2
• Garage and driveway
• Alarm system and modern electrical installation
WOONCOMFORT, LUXE EN RUIMTE – ALLES WAT JE ZOEKT, OP ÉÉN PLEK
Ben je op zoek naar een royale woning waar ruimte, stijl en comfort samenkomen? Dan is deze 3-onder-1-kap hoekwoning uit 2004 met maar liefst 229 m² woonoppervlak en een perceel van 425 m² precies wat je zoekt. Hier woon je in een rustige, kindvriendelijke buurt met alle voorzieningen in de directe omgeving. De woning biedt vijf slaapkamers, twee badkamers, een luxe keuken, een ruime garage én een zonnige tuin – alles voor het ideale gezinsleven.
________________________________________
HIGHLIGHTS VAN DE WONING
Royale hoekwoning (3-onder-1-kap) met ca. 229 m² woonoppervlak en perceel van 425 m²
Sfeervolle woonkamer met houthaard of gashaard markies én elektrisch screen
Luxe open keuken voorzien van 2 koelkasten, vriezer, quooker, inductie, oven, magnetron en vaatwasser
Uitgebreid alarmsysteem en moderne, zeer complete groepenkast
Vier ruime slaapkamers verdeeld over twee verdiepingen
Twee moderne badkamers, o.a. met ligbad, inloopdouche en luxe wastafel
Extra luxe: infra rood cabine op de bovenste verdieping
Eigen garage, oprit en ruime parkeergelegenheid voor de deur
Fraaie, zonnige tuin met veel privacy, jacuzzi en volop ruimte
________________________________________
INDELING
Begane grond
Via de ruime entree kom je in de lichte hal met modern toilet, garderobe en trapopgang. De woonkamer is een echte eyecatcher: een royale leefruimte met sfeervolle haard (hout of gas), grote raampartijen, openslaande deuren naar de tuin en een elektrisch screen. De open keuken is luxe uitgevoerd en van alle gemakken voorzien: twee koelkasten, een vriezer, quooker, inductie kookplaat, oven, magnetron en vaatwasser. Vanuit de keuken kijk je uit op de tuin, die perfect aansluit bij het gezinsleven.
Eerste verdieping
Op de eerste verdieping bevinden zich vier ruime slaapkamers en een moderne badkamer met ligbad, inloopdouche, wastafelmeubel en tweede toilet. De master bedroom beschikt over een frans balkon en een warme afwerking.
Tweede verdieping
De tweede verdieping biedt nog eens een slaapkamer én een praktische wasruimte/technische ruimte. Hier vind je ook de sauna – ideaal voor ontspanning na een drukke dag.
Buiten
De woning beschikt over een royale garage met doorgang naar de achtertuin. De tuin zelf is breed, zonnig en verzorgd, met volop privacy en ruimte voor lounge, speelgelegenheid en tuinieren. De oprit biedt extra parkeergelegenheid en er zijn 2 prive parkeerplaatsen.
________________________________________
LOCATIE
De woning ligt in een rustige, kindvriendelijke woonwijk van Nootdorp, met scholen, sportfaciliteiten, winkels en natuur in de directe nabijheid. Het gezellige centrum van Nootdorp, de Dobbeplas en recreatiegebieden liggen om de hoek. Ook uitvalswegen naar Den Haag, Rotterdam en Delft zijn uitstekend bereikbaar.
________________________________________
KENMERKEN
• Woonoppervlak: ca. 229 m²
• Perceel: ca. 425 m²
• Type woning: 3-onder-1-kap hoekwoning
• Bouwjaar: 2004
• Badkamers: 2
• Garage + oprit
• Voorzien van alarmsysteem en uitgebreide meterkast
*** english text ***
SPACE, COMFORT AND LUXURY – YOUR PERFECT FAMILY HOME
Are you looking for a spacious and stylish family home with all modern comforts? This semi-detached corner house (built in 2004) offers approx. 229 m² of living space on a generous 425 m² plot. With six bedrooms, two bathrooms, a luxury kitchen, a garage, private driveway and a sunny garden with plenty of privacy, this home provides everything you need for family living at its best.
________________________________________
HIGHLIGHTS
Spacious semi-detached corner house with approx. 229 m² living space and 425 m² plot
Cosy living room with wood or gas fireplace and electric screen
Luxury kitchen with two refrigerators, freezer, quooker, induction hob, oven, microwave and dishwasher
Advanced alarm system and modern electrical installation (extended fuse box)
Six well-sized bedrooms across two floors
Two modern bathrooms, including one with bathtub, walk-in shower and double washbasin
Extra luxury: private sauna on the top floor
Private garage, driveway and ample parking in front of the house
Sunny and private garden with terrace and space for the whole family
________________________________________
LAYOUT
Ground floor
Spacious entrance with cloakroom, toilet and staircase. The living room is bright and inviting with large windows, a wood or gas fireplace and French doors to the garden. The open kitchen is fully equipped with top-quality appliances and overlooks the garden.
First floor
Three bedrooms, including a master with balcony, plus a luxurious bathroom with bathtub, walk-in shower, washbasin unit and second toilet.
Second floor
Three additional bedrooms, a second bathroom with shower and washbasin, a laundry/technical room and even a private sauna.
Outside
Private garage with direct access to the garden, a wide driveway and a beautifully maintained garden with plenty of sun and privacy.
________________________________________
LOCATION
The house is located in a quiet, family-friendly residential area in Nootdorp, close to schools, shops, sports facilities and green surroundings such as the Dobbeplas. Excellent connections to The Hague, Delft and Rotterdam.
________________________________________
KEY FACTS
• Living space: approx. 229 m²
• Plot size: approx. 425 m²
• Type: semi-detached corner house (3-in-1)
• Year of construction: 2004
• Rooms: 5 bedrooms
• Bathrooms: 2
• Garage and driveway
• Alarm system and modern electrical installation
SPACE, COMFORT AND LUXURY – YOUR PERFECT FAMILY HOME
Are you looking for a spacious and stylish family home with all modern comforts? This semi-detached corner house (built in 2004) offers approx. 229 m² of living space on a generous 425 m² plot. With six bedrooms, two bathrooms, a luxury kitchen, a garage, private driveway and a sunny garden with plenty of privacy, this home provides everything you need for family living at its best.
________________________________________
HIGHLIGHTS
✨ Spacious semi-detached corner house with approx. 229 m² living space and 425 m² plot
Cosy living room with wood or gas fireplace and electric screen
Luxury kitchen with two refrigerators, freezer, quooker, induction hob, oven, microwave and dishwasher
Advanced alarm system and modern electrical installation (extended fuse box)
Six well-sized bedrooms across two floors
Two modern bathrooms, including one with bathtub, walk-in shower and double washbasin
♂️ Extra luxury: private sauna on the top floor
Private garage, driveway and ample parking in front of the house
Sunny and private garden with terrace and space for the whole family
________________________________________
LAYOUT
Ground floor
Spacious entrance with cloakroom, toilet and staircase. The living room is bright and inviting with large windows, a wood or gas fireplace and French doors to the garden. The open kitchen is fully equipped with top-quality appliances and overlooks the garden.
First floor
Three bedrooms, including a master with balcony, plus a luxurious bathroom with bathtub, walk-in shower, washbasin unit and second toilet.
Second floor
Three additional bedrooms, a second bathroom with shower and washbasin, a laundry/technical room and even a private sauna.
Outside
Private garage with direct access to the garden, a wide driveway and a beautifully maintained garden with plenty of sun and privacy.
________________________________________
LOCATION
The house is located in a quiet, family-friendly residential area in Nootdorp, close to schools, shops, sports facilities and green surroundings such as the Dobbeplas. Excellent connections to The Hague, Delft and Rotterdam.
________________________________________
KEY FACTS
• Living space: approx. 229 m²
• Plot size: approx. 425 m²
• Type: semi-detached corner house (3-in-1)
• Year of construction: 2004
• Rooms: 8 (6 bedrooms)
• Bathrooms: 2
• Garage and driveway
• Alarm system and modern electrical installation
powered by Friva | Lees ons Privacybeleid

