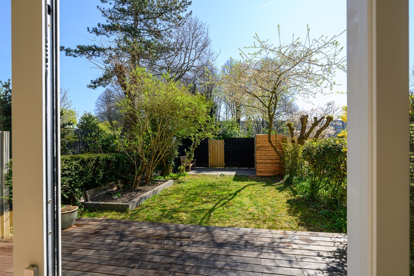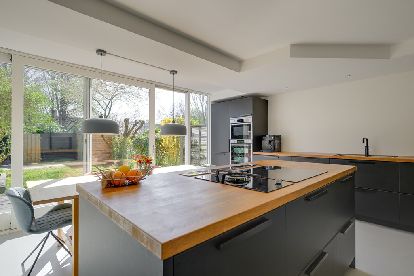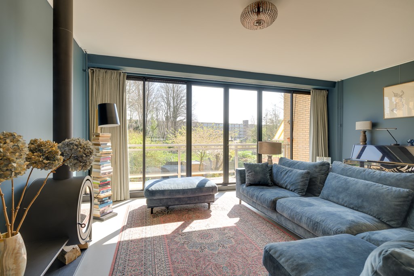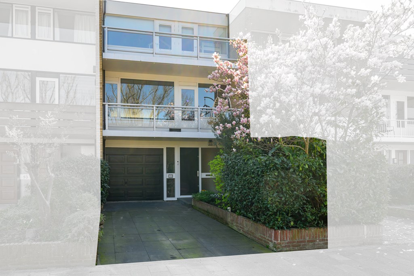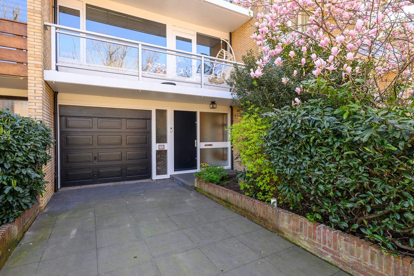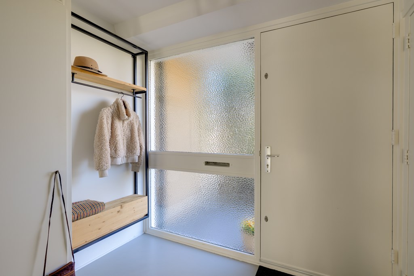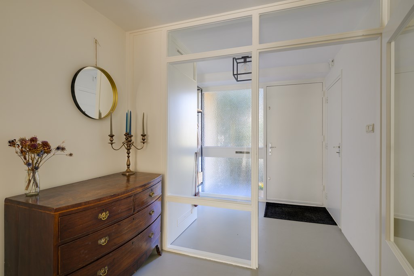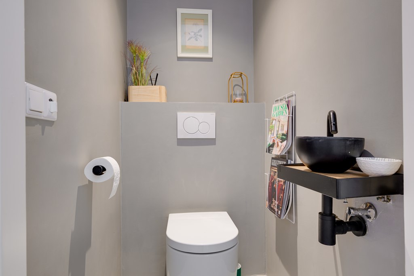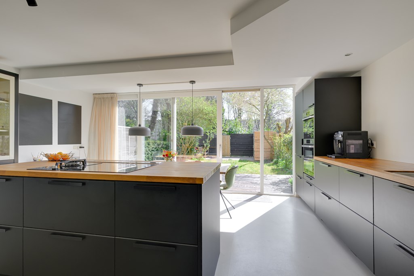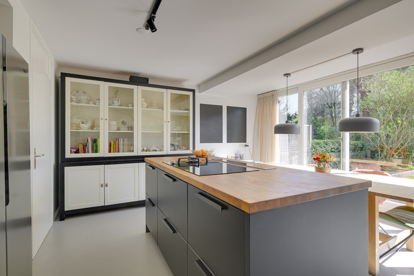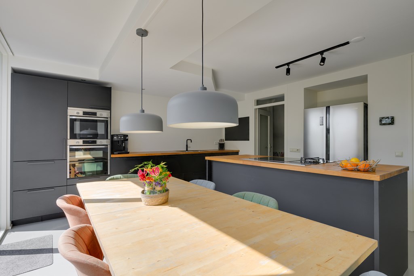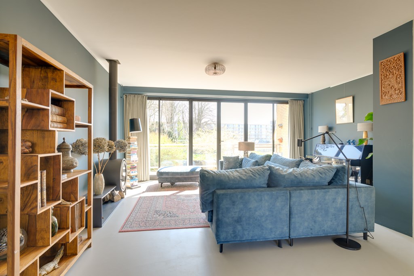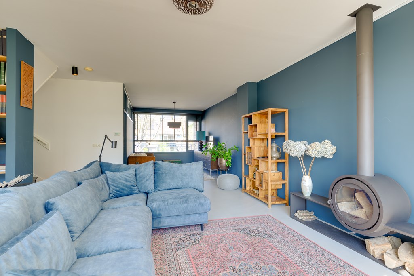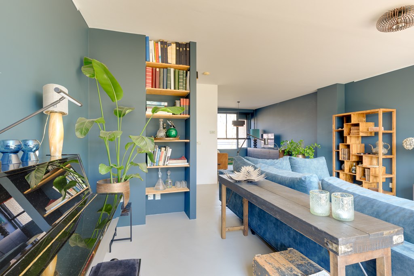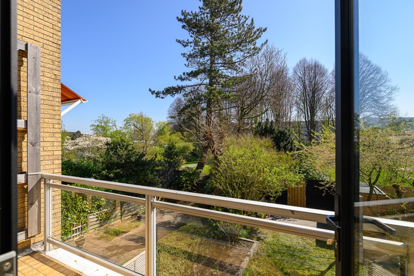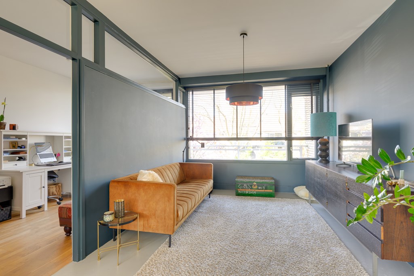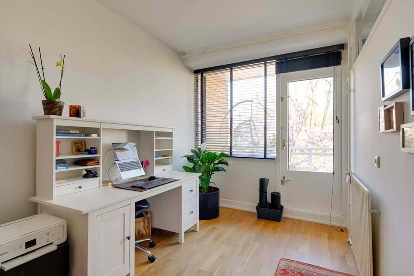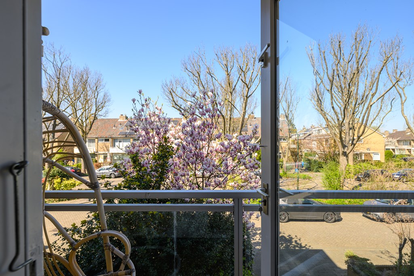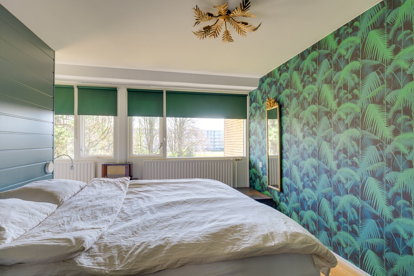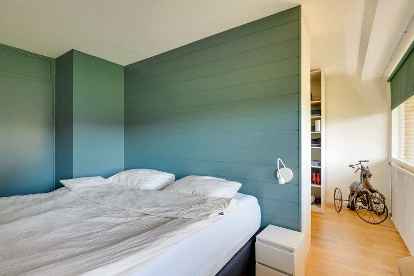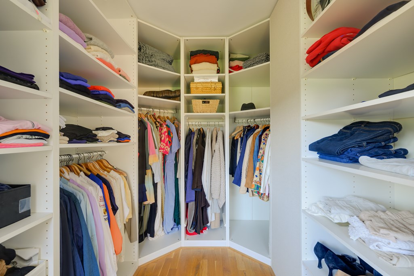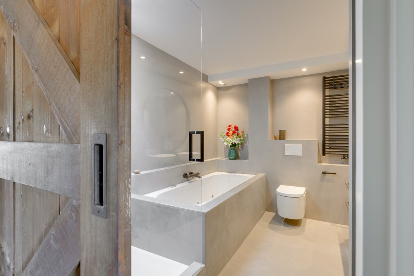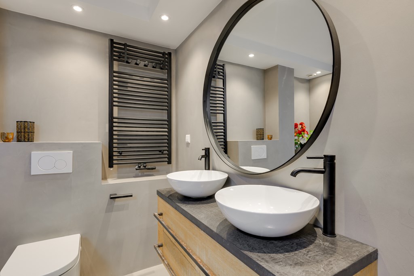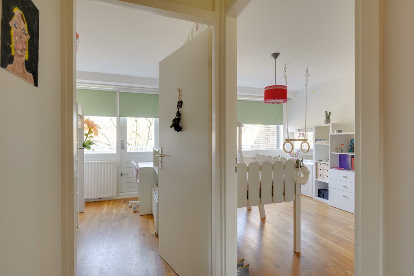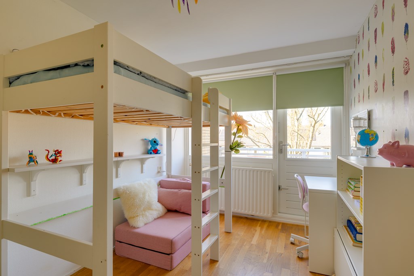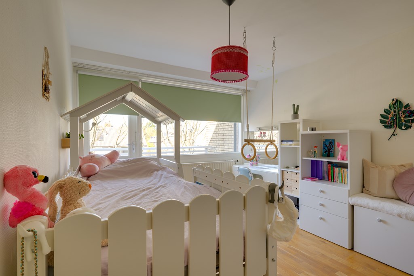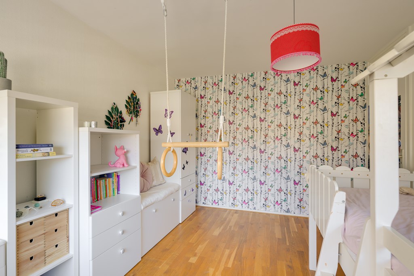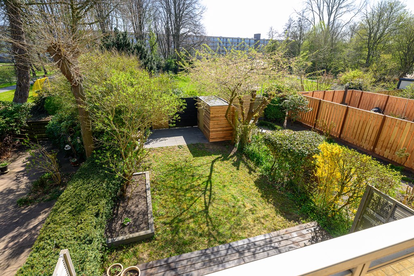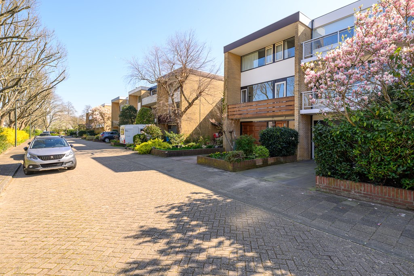
Leidschendam
€ 690.000
Patrijslaan 95
5 Kamers
1 Badkamers
4 Slaapkamers
161 m²
C
tuin balkon
Bezichtiging plannen
Beschrijving
HIER KOM JE THUIS – RUIMTE, STIJL EN ALLES OM DE HOEK
Zin in een huis waar je zo in kunt trekken, waar je kids de ruimte hebben om te spelen en jij zó naar de Mall wandelt voor een avondje bios of sushi? Dan is deze verrassend ruime drive-in woning precies wat je zoekt. Verdeeld over drie slimme woonlagen vind je hier alles wat een modern gezin nodig heeft – én meer.
DIT MAAKT DIT HUIS ZO BIJZONDER
✨ Drive-in tussenwoning met eigen parkeerplek én inpandige garage
Zonnige tuin op het Oosten – perfect voor BBQ's en relaxte middagen
Wonen op een toplocatie: de Mall of the Netherlands, OV en groen op loopafstand
Eyecatcher: stijlvolle open haard in de lichte living met uitzicht op het park
Vier ruime slaapkamers, waaronder een master met walk-in closet en privébalkon
Luxe badkamer met ligbad, inloopdouche, dubbele waskommen en toilet
WOONPLEZIER OP ELK NIVEAU – DE VOLLEDIGE RONDE DOOR HET HUIS
BEGANE GROND – DE BASIS VOOR COMFORT
Binnenkomen doe je hier letterlijk in stijl: via de voortuin (met ruimte om te parkeren!) wandel je zo je eigen huis binnen. De ruime hal voelt direct prettig aan – overzichtelijk, licht en met genoeg plek voor jassen, schoenen, rugzakken. Via de hal loop je naar je garage – handig voor fietsen, voorraad of zelfs je eigen hobbyruimte. De berging naast de garage zorgt voor nóg meer opbergruimte.
Aan de achterkant van het huis vind je de echte eyecatcher van deze verdieping: een heerlijke woonkeuken met schuifpui naar de tuin. En wat voor keuken! Een stijlvolle combinatie van modern en praktisch: een Quooker, inductiekookplaat mét gaspit voor de liefhebber, dubbele oven (inclusief stoomoven!), een Amerikaanse koelkast en natuurlijk een vaatwasser die het werk uit je handen neemt. Perfect voor een druk gezin of als je graag vrienden over de vloer hebt. Je schuift de pui open en voilà – binnen en buiten worden één. Denk: zwoele zomeravonden, kabbelende muziek, kinderen in het gras, jij met een wijntje bij de tuintafel.
EERSTE VERDIEPING – LICHT, LUXE EN UITZICHT
Trap op en je komt in een enorme, lichte woonkamer met een waanzinnig uitzicht over het park aan de achterkant. Grote ramen zorgen voor een zee aan licht, en de open haard maakt het extra knus in de winter. Je ploft hier neer met een plaid, Netflix aan – en de dag is compleet. Aan de voorzijde zit een fijne werk- of hobbykamer, met toegang tot een balkon – jouw eigen plek om even te ontsnappen aan de hectiek van de dag.
TWEEDE VERDIEPING – SLAAP ZACHT EN LEEF GROOTS
Hier vind je drie slaapkamers – stuk voor stuk ruim, licht en slim ingedeeld. De master aan de achterzijde is echt een pareltje: een rustige cocon, met uitzicht op het groen en directe toegang tot je eigen inloopkast. De twee slaapkamers aan de voorzijde hebben allebei toegang tot het balkon – ideaal voor pubers die hun eigen luchtje willen scheppen of voor logees die je graag in de watten legt.
De badkamer? Modern, strak en luxueus. Een fijne inloopdouche voor de doordeweekse haast, een royaal ligbad voor de zondagochtend. Met dubbele wastafel, stijlvolle kranen en een hangtoilet is dit de plek waar je 's ochtends relaxed opstart en ’s avonds tot rust komt.
EEN HUIS MET KARAKTER IN EEN BUURT MET HART
En dan de omgeving… Wat een plek! Je woont hier in een heerlijk groene, kindvriendelijke wijk met volop speelvoorzieningen en ruimte om buiten te leven. Op loopafstand vind je bos, weiland én openbaar vervoer – bus en tram brengen je zó naar Den Haag, Delft of het strand. En dan hebben we het nog niet eens gehad over de Mall of the Netherlands: een shopping walhalla, bioscoop, horeca, alles binnen handbereik.
Met een woonoppervlak van 161 m² en een perceel van 154 m² heb je hier écht de ruimte. De tuin ligt op het oosten, maar vangt dankzij de open ligging aan de achterkant volop zon – van ochtendkoffie tot avondborrel. En met energielabel C zit je ook nog eens goed qua duurzaamheid.
VOEL HET, RUIK HET, LEEF HET – JOUW NIEUWE THUIS WACHT
Voel de warmte van de ochtendzon in je tuin, hoor het zachte gezoem van bijen in de zomer, ruik de versgezette koffie uit je woonkeuken, zie de kids spelen in het groen achter het huis en proef de sfeer van een huis dat klopt.
Zin om dit allemaal zelf te ervaren? Bel, mail of stuur ons een berichtje en plan snel een bezichtiging. Dit is niet zomaar een huis. Dit is jouw nieuwe hoofdstuk. Welkom thuis!
*** english text ***
THIS IS YOUR HOME – SPACE, STYLE, AND EVERYTHING AROUND THE CORNER
Fancy a house you can move straight into, where your kids have plenty of room to play, and you can stroll to the mall for a night at the movies or sushi? Then this surprisingly spacious drive-in home is exactly what you're looking for. Spread across three smart floors, you'll find everything a modern family needs – and more. THIS IS WHAT MAKES THIS HOUSE SO SPECIAL
✨ Drive-in terraced house with private parking and integrated garage
Sunny east-facing garden – perfect for BBQs and relaxing afternoons
Living in a prime location: the Mall of the Netherlands, public transport, and green spaces within walking distance
Eye-catcher: stylish fireplace in the bright living room overlooking the park
Four spacious bedrooms, including a master bedroom with a walk-in closet and private balcony
Luxurious bathroom with a bathtub, walk-in shower, double sinks, and toilet
LIVING PLEASURE ON EVERY LEVEL – THE COMPLETE COURSE THROUGHOUT THE HOUSE
GROUND FLOOR – THE BASIS FOR COMFORT
Enter in style: through the front garden (with parking!), you walk straight into your own home. The spacious hallway immediately feels welcoming – uncluttered, bright, and with plenty of space for coats, shoes, and backpacks. Through the hall, you walk into your garage – handy for bicycles, supplies, or even your own hobby room. The storage shed next to the garage provides even more storage space.
At the back of the house, you'll find the real eye-catcher of this floor: a lovely kitchen-diner with sliding doors leading to the garden. And what a kitchen! A stylish combination of modern and practical: a Quooker, an induction cooktop with a gas burner for the enthusiast, a double oven (including a steam oven!), an American-style refrigerator, and of course, a dishwasher that takes the work out of your hands. Perfect for a busy family or if you enjoy entertaining friends. Slide open the door and voilà – inside and out become one. Imagine: balmy summer evenings, babbling music, children playing in the grass, you with a glass of wine at the garden table.
FIRST FLOOR – LIGHT, LUXURY, AND A VIEW
Up the stairs, you enter a huge, bright living room with a stunning view of the park at the back. Large windows provide a wealth of light, and the fireplace makes it extra cozy in the winter. Just plop down with a blanket, Netflix on—and your day is complete. At the front is a lovely study or hobby room, with access to a balcony—your own private escape from the hustle and bustle of everyday life.
SECOND FLOOR – SLEEP QUIETLY, LIVE LARGE
Here you'll find three bedrooms—each spacious, bright, and cleverly designed. The master bedroom at the rear is a true gem: a tranquil cocoon, with a view of the greenery and direct access to your own walk-in closet. The two front bedrooms both have access to the balcony—ideal for teenagers who want to get some fresh air or for guests you'd like to pamper.
The bathroom? Modern, sleek, and luxurious. A lovely walk-in shower for the weekday rush, a spacious bathtub for Sunday mornings. With a double sink, stylish faucets, and a wall-hung toilet, this is the place to start your day relaxed and unwind in the evening.
A HOUSE WITH CHARACTER IN A NEIGHBORHOOD WITH HEART
And the surroundings… What a place! You'll live in a wonderfully green, family-friendly neighborhood with plenty of play facilities and space for outdoor living. Within walking distance, you'll find woods, meadows, and public transport – buses and trams will quickly take you to The Hague, Delft, or the beach. And we haven't even mentioned the Mall of the Netherlands: a shopping paradise, cinema, restaurants, and cafes, all within easy reach.
With a living space of 161 m² and a 154 m² plot, you'll truly have plenty of space here. The east-facing garden, thanks to its open layout at the back, catches plenty of sun – from morning coffee to evening drinks. And with an energy label C, you're also well-placed for sustainability.
FEEL IT, SMELL IT, LIVE IT – YOUR NEW HOME AWAITS
Feel the warmth of the morning sun in your garden, hear the soft hum of bees in the summer, smell the freshly brewed coffee from your kitchen/diner, watch the kids play in the greenery behind the house, and savor the atmosphere of a home that truly feels right.
Want to experience it all for yourself? Call, email, or send us a message and schedule a viewing soon. This isn't just any house. This is your new chapter. Welcome home!
THIS IS YOUR HOME – SPACE, STYLE, AND EVERYTHING AROUND THE CORNER
Fancy a house you can move straight into, where your kids have plenty of room to play, and you can stroll to the mall for a night at the movies or sushi? Then this surprisingly spacious drive-in home is exactly what you're looking for. Spread across three smart floors, you'll find everything a modern family needs – and more. THIS IS WHAT MAKES THIS HOUSE SO SPECIAL
✨ Drive-in terraced house with private parking and integrated garage
Sunny east-facing garden – perfect for BBQs and relaxing afternoons
Living in a prime location: the Mall of the Netherlands, public transport, and green spaces within walking distance
Eye-catcher: stylish fireplace in the bright living room overlooking the park
Four spacious bedrooms, including a master bedroom with a walk-in closet and private balcony
Luxurious bathroom with a bathtub, walk-in shower, double sinks, and toilet
LIVING PLEASURE ON EVERY LEVEL – THE COMPLETE COURSE THROUGHOUT THE HOUSE
GROUND FLOOR – THE BASIS FOR COMFORT
Enter in style: through the front garden (with parking!), you walk straight into your own home. The spacious hallway immediately feels welcoming – uncluttered, bright, and with plenty of space for coats, shoes, and backpacks. Through the hall, you walk into your garage – handy for bicycles, supplies, or even your own hobby room. The storage shed next to the garage provides even more storage space.
At the back of the house, you'll find the real eye-catcher of this floor: a lovely kitchen-diner with sliding doors leading to the garden. And what a kitchen! A stylish combination of modern and practical: a Quooker, an induction cooktop with a gas burner for the enthusiast, a double oven (including a steam oven!), an American-style refrigerator, and of course, a dishwasher that takes the work out of your hands. Perfect for a busy family or if you enjoy entertaining friends. Slide open the door and voilà – inside and out become one. Imagine: balmy summer evenings, babbling music, children playing in the grass, you with a glass of wine at the garden table.
FIRST FLOOR – LIGHT, LUXURY, AND A VIEW
Up the stairs, you enter a huge, bright living room with a stunning view of the park at the back. Large windows provide a wealth of light, and the fireplace makes it extra cozy in the winter. Just plop down with a blanket, Netflix on—and your day is complete. At the front is a lovely study or hobby room, with access to a balcony—your own private escape from the hustle and bustle of everyday life.
SECOND FLOOR – SLEEP QUIETLY, LIVE LARGE
Here you'll find three bedrooms—each spacious, bright, and cleverly designed. The master bedroom at the rear is a true gem: a tranquil cocoon, with a view of the greenery and direct access to your own walk-in closet. The two front bedrooms both have access to the balcony—ideal for teenagers who want to get some fresh air or for guests you'd like to pamper.
The bathroom? Modern, sleek, and luxurious. A lovely walk-in shower for the weekday rush, a spacious bathtub for Sunday mornings. With a double sink, stylish faucets, and a wall-hung toilet, this is the place to start your day relaxed and unwind in the evening.
A HOUSE WITH CHARACTER IN A NEIGHBORHOOD WITH HEART
And the surroundings… What a place! You'll live in a wonderfully green, family-friendly neighborhood with plenty of play facilities and space for outdoor living. Within walking distance, you'll find woods, meadows, and public transport – buses and trams will quickly take you to The Hague, Delft, or the beach. And we haven't even mentioned the Mall of the Netherlands: a shopping paradise, cinema, restaurants, and cafes, all within easy reach.
With a living space of 161 m² and a 154 m² plot, you'll truly have plenty of space here. The east-facing garden, thanks to its open layout at the back, catches plenty of sun – from morning coffee to evening drinks. And with an energy label C, you're also well-placed for sustainability.
FEEL IT, SMELL IT, LIVE IT – YOUR NEW HOME AWAITS
Feel the warmth of the morning sun in your garden, hear the soft hum of bees in the summer, smell the freshly brewed coffee from your kitchen/diner, watch the kids play in the greenery behind the house, and savor the atmosphere of a home that truly feels right.
Want to experience it all for yourself? Call, email, or send us a message and schedule a viewing soon. This isn't just any house. This is your new chapter. Welcome home!
Zin in een huis waar je zo in kunt trekken, waar je kids de ruimte hebben om te spelen en jij zó naar de Mall wandelt voor een avondje bios of sushi? Dan is deze verrassend ruime drive-in woning precies wat je zoekt. Verdeeld over drie slimme woonlagen vind je hier alles wat een modern gezin nodig heeft – én meer.
DIT MAAKT DIT HUIS ZO BIJZONDER
✨ Drive-in tussenwoning met eigen parkeerplek én inpandige garage
Zonnige tuin op het Oosten – perfect voor BBQ's en relaxte middagen
Wonen op een toplocatie: de Mall of the Netherlands, OV en groen op loopafstand
Eyecatcher: stijlvolle open haard in de lichte living met uitzicht op het park
Vier ruime slaapkamers, waaronder een master met walk-in closet en privébalkon
Luxe badkamer met ligbad, inloopdouche, dubbele waskommen en toilet
WOONPLEZIER OP ELK NIVEAU – DE VOLLEDIGE RONDE DOOR HET HUIS
BEGANE GROND – DE BASIS VOOR COMFORT
Binnenkomen doe je hier letterlijk in stijl: via de voortuin (met ruimte om te parkeren!) wandel je zo je eigen huis binnen. De ruime hal voelt direct prettig aan – overzichtelijk, licht en met genoeg plek voor jassen, schoenen, rugzakken. Via de hal loop je naar je garage – handig voor fietsen, voorraad of zelfs je eigen hobbyruimte. De berging naast de garage zorgt voor nóg meer opbergruimte.
Aan de achterkant van het huis vind je de echte eyecatcher van deze verdieping: een heerlijke woonkeuken met schuifpui naar de tuin. En wat voor keuken! Een stijlvolle combinatie van modern en praktisch: een Quooker, inductiekookplaat mét gaspit voor de liefhebber, dubbele oven (inclusief stoomoven!), een Amerikaanse koelkast en natuurlijk een vaatwasser die het werk uit je handen neemt. Perfect voor een druk gezin of als je graag vrienden over de vloer hebt. Je schuift de pui open en voilà – binnen en buiten worden één. Denk: zwoele zomeravonden, kabbelende muziek, kinderen in het gras, jij met een wijntje bij de tuintafel.
EERSTE VERDIEPING – LICHT, LUXE EN UITZICHT
Trap op en je komt in een enorme, lichte woonkamer met een waanzinnig uitzicht over het park aan de achterkant. Grote ramen zorgen voor een zee aan licht, en de open haard maakt het extra knus in de winter. Je ploft hier neer met een plaid, Netflix aan – en de dag is compleet. Aan de voorzijde zit een fijne werk- of hobbykamer, met toegang tot een balkon – jouw eigen plek om even te ontsnappen aan de hectiek van de dag.
TWEEDE VERDIEPING – SLAAP ZACHT EN LEEF GROOTS
Hier vind je drie slaapkamers – stuk voor stuk ruim, licht en slim ingedeeld. De master aan de achterzijde is echt een pareltje: een rustige cocon, met uitzicht op het groen en directe toegang tot je eigen inloopkast. De twee slaapkamers aan de voorzijde hebben allebei toegang tot het balkon – ideaal voor pubers die hun eigen luchtje willen scheppen of voor logees die je graag in de watten legt.
De badkamer? Modern, strak en luxueus. Een fijne inloopdouche voor de doordeweekse haast, een royaal ligbad voor de zondagochtend. Met dubbele wastafel, stijlvolle kranen en een hangtoilet is dit de plek waar je 's ochtends relaxed opstart en ’s avonds tot rust komt.
EEN HUIS MET KARAKTER IN EEN BUURT MET HART
En dan de omgeving… Wat een plek! Je woont hier in een heerlijk groene, kindvriendelijke wijk met volop speelvoorzieningen en ruimte om buiten te leven. Op loopafstand vind je bos, weiland én openbaar vervoer – bus en tram brengen je zó naar Den Haag, Delft of het strand. En dan hebben we het nog niet eens gehad over de Mall of the Netherlands: een shopping walhalla, bioscoop, horeca, alles binnen handbereik.
Met een woonoppervlak van 161 m² en een perceel van 154 m² heb je hier écht de ruimte. De tuin ligt op het oosten, maar vangt dankzij de open ligging aan de achterkant volop zon – van ochtendkoffie tot avondborrel. En met energielabel C zit je ook nog eens goed qua duurzaamheid.
VOEL HET, RUIK HET, LEEF HET – JOUW NIEUWE THUIS WACHT
Voel de warmte van de ochtendzon in je tuin, hoor het zachte gezoem van bijen in de zomer, ruik de versgezette koffie uit je woonkeuken, zie de kids spelen in het groen achter het huis en proef de sfeer van een huis dat klopt.
Zin om dit allemaal zelf te ervaren? Bel, mail of stuur ons een berichtje en plan snel een bezichtiging. Dit is niet zomaar een huis. Dit is jouw nieuwe hoofdstuk. Welkom thuis!
*** english text ***
THIS IS YOUR HOME – SPACE, STYLE, AND EVERYTHING AROUND THE CORNER
Fancy a house you can move straight into, where your kids have plenty of room to play, and you can stroll to the mall for a night at the movies or sushi? Then this surprisingly spacious drive-in home is exactly what you're looking for. Spread across three smart floors, you'll find everything a modern family needs – and more. THIS IS WHAT MAKES THIS HOUSE SO SPECIAL
✨ Drive-in terraced house with private parking and integrated garage
Sunny east-facing garden – perfect for BBQs and relaxing afternoons
Living in a prime location: the Mall of the Netherlands, public transport, and green spaces within walking distance
Eye-catcher: stylish fireplace in the bright living room overlooking the park
Four spacious bedrooms, including a master bedroom with a walk-in closet and private balcony
Luxurious bathroom with a bathtub, walk-in shower, double sinks, and toilet
LIVING PLEASURE ON EVERY LEVEL – THE COMPLETE COURSE THROUGHOUT THE HOUSE
GROUND FLOOR – THE BASIS FOR COMFORT
Enter in style: through the front garden (with parking!), you walk straight into your own home. The spacious hallway immediately feels welcoming – uncluttered, bright, and with plenty of space for coats, shoes, and backpacks. Through the hall, you walk into your garage – handy for bicycles, supplies, or even your own hobby room. The storage shed next to the garage provides even more storage space.
At the back of the house, you'll find the real eye-catcher of this floor: a lovely kitchen-diner with sliding doors leading to the garden. And what a kitchen! A stylish combination of modern and practical: a Quooker, an induction cooktop with a gas burner for the enthusiast, a double oven (including a steam oven!), an American-style refrigerator, and of course, a dishwasher that takes the work out of your hands. Perfect for a busy family or if you enjoy entertaining friends. Slide open the door and voilà – inside and out become one. Imagine: balmy summer evenings, babbling music, children playing in the grass, you with a glass of wine at the garden table.
FIRST FLOOR – LIGHT, LUXURY, AND A VIEW
Up the stairs, you enter a huge, bright living room with a stunning view of the park at the back. Large windows provide a wealth of light, and the fireplace makes it extra cozy in the winter. Just plop down with a blanket, Netflix on—and your day is complete. At the front is a lovely study or hobby room, with access to a balcony—your own private escape from the hustle and bustle of everyday life.
SECOND FLOOR – SLEEP QUIETLY, LIVE LARGE
Here you'll find three bedrooms—each spacious, bright, and cleverly designed. The master bedroom at the rear is a true gem: a tranquil cocoon, with a view of the greenery and direct access to your own walk-in closet. The two front bedrooms both have access to the balcony—ideal for teenagers who want to get some fresh air or for guests you'd like to pamper.
The bathroom? Modern, sleek, and luxurious. A lovely walk-in shower for the weekday rush, a spacious bathtub for Sunday mornings. With a double sink, stylish faucets, and a wall-hung toilet, this is the place to start your day relaxed and unwind in the evening.
A HOUSE WITH CHARACTER IN A NEIGHBORHOOD WITH HEART
And the surroundings… What a place! You'll live in a wonderfully green, family-friendly neighborhood with plenty of play facilities and space for outdoor living. Within walking distance, you'll find woods, meadows, and public transport – buses and trams will quickly take you to The Hague, Delft, or the beach. And we haven't even mentioned the Mall of the Netherlands: a shopping paradise, cinema, restaurants, and cafes, all within easy reach.
With a living space of 161 m² and a 154 m² plot, you'll truly have plenty of space here. The east-facing garden, thanks to its open layout at the back, catches plenty of sun – from morning coffee to evening drinks. And with an energy label C, you're also well-placed for sustainability.
FEEL IT, SMELL IT, LIVE IT – YOUR NEW HOME AWAITS
Feel the warmth of the morning sun in your garden, hear the soft hum of bees in the summer, smell the freshly brewed coffee from your kitchen/diner, watch the kids play in the greenery behind the house, and savor the atmosphere of a home that truly feels right.
Want to experience it all for yourself? Call, email, or send us a message and schedule a viewing soon. This isn't just any house. This is your new chapter. Welcome home!
THIS IS YOUR HOME – SPACE, STYLE, AND EVERYTHING AROUND THE CORNER
Fancy a house you can move straight into, where your kids have plenty of room to play, and you can stroll to the mall for a night at the movies or sushi? Then this surprisingly spacious drive-in home is exactly what you're looking for. Spread across three smart floors, you'll find everything a modern family needs – and more. THIS IS WHAT MAKES THIS HOUSE SO SPECIAL
✨ Drive-in terraced house with private parking and integrated garage
Sunny east-facing garden – perfect for BBQs and relaxing afternoons
Living in a prime location: the Mall of the Netherlands, public transport, and green spaces within walking distance
Eye-catcher: stylish fireplace in the bright living room overlooking the park
Four spacious bedrooms, including a master bedroom with a walk-in closet and private balcony
Luxurious bathroom with a bathtub, walk-in shower, double sinks, and toilet
LIVING PLEASURE ON EVERY LEVEL – THE COMPLETE COURSE THROUGHOUT THE HOUSE
GROUND FLOOR – THE BASIS FOR COMFORT
Enter in style: through the front garden (with parking!), you walk straight into your own home. The spacious hallway immediately feels welcoming – uncluttered, bright, and with plenty of space for coats, shoes, and backpacks. Through the hall, you walk into your garage – handy for bicycles, supplies, or even your own hobby room. The storage shed next to the garage provides even more storage space.
At the back of the house, you'll find the real eye-catcher of this floor: a lovely kitchen-diner with sliding doors leading to the garden. And what a kitchen! A stylish combination of modern and practical: a Quooker, an induction cooktop with a gas burner for the enthusiast, a double oven (including a steam oven!), an American-style refrigerator, and of course, a dishwasher that takes the work out of your hands. Perfect for a busy family or if you enjoy entertaining friends. Slide open the door and voilà – inside and out become one. Imagine: balmy summer evenings, babbling music, children playing in the grass, you with a glass of wine at the garden table.
FIRST FLOOR – LIGHT, LUXURY, AND A VIEW
Up the stairs, you enter a huge, bright living room with a stunning view of the park at the back. Large windows provide a wealth of light, and the fireplace makes it extra cozy in the winter. Just plop down with a blanket, Netflix on—and your day is complete. At the front is a lovely study or hobby room, with access to a balcony—your own private escape from the hustle and bustle of everyday life.
SECOND FLOOR – SLEEP QUIETLY, LIVE LARGE
Here you'll find three bedrooms—each spacious, bright, and cleverly designed. The master bedroom at the rear is a true gem: a tranquil cocoon, with a view of the greenery and direct access to your own walk-in closet. The two front bedrooms both have access to the balcony—ideal for teenagers who want to get some fresh air or for guests you'd like to pamper.
The bathroom? Modern, sleek, and luxurious. A lovely walk-in shower for the weekday rush, a spacious bathtub for Sunday mornings. With a double sink, stylish faucets, and a wall-hung toilet, this is the place to start your day relaxed and unwind in the evening.
A HOUSE WITH CHARACTER IN A NEIGHBORHOOD WITH HEART
And the surroundings… What a place! You'll live in a wonderfully green, family-friendly neighborhood with plenty of play facilities and space for outdoor living. Within walking distance, you'll find woods, meadows, and public transport – buses and trams will quickly take you to The Hague, Delft, or the beach. And we haven't even mentioned the Mall of the Netherlands: a shopping paradise, cinema, restaurants, and cafes, all within easy reach.
With a living space of 161 m² and a 154 m² plot, you'll truly have plenty of space here. The east-facing garden, thanks to its open layout at the back, catches plenty of sun – from morning coffee to evening drinks. And with an energy label C, you're also well-placed for sustainability.
FEEL IT, SMELL IT, LIVE IT – YOUR NEW HOME AWAITS
Feel the warmth of the morning sun in your garden, hear the soft hum of bees in the summer, smell the freshly brewed coffee from your kitchen/diner, watch the kids play in the greenery behind the house, and savor the atmosphere of a home that truly feels right.
Want to experience it all for yourself? Call, email, or send us a message and schedule a viewing soon. This isn't just any house. This is your new chapter. Welcome home!
Beschrijving
HIER KOM JE THUIS – RUIMTE, STIJL EN ALLES OM DE HOEK
Zin in een huis waar je zo in kunt trekken, waar je kids de ruimte hebben om te spelen en jij zó naar de Mall wandelt voor een avondje bios of sushi? Dan is deze verrassend ruime drive-in woning precies wat je zoekt. Verdeeld over drie slimme woonlagen vind je hier alles wat een modern gezin nodig heeft – én meer.
DIT MAAKT DIT HUIS ZO BIJZONDER
✨ Drive-in tussenwoning met eigen parkeerplek én inpandige garage
Zonnige tuin op het Oosten – perfect voor BBQ's en relaxte middagen
Wonen op een toplocatie: de Mall of the Netherlands, OV en groen op loopafstand
Eyecatcher: stijlvolle open haard in de lichte living met uitzicht op het park
Vier ruime slaapkamers, waaronder een master met walk-in closet en privébalkon
Luxe badkamer met ligbad, inloopdouche, dubbele waskommen en toilet
WOONPLEZIER OP ELK NIVEAU – DE VOLLEDIGE RONDE DOOR HET HUIS
BEGANE GROND – DE BASIS VOOR COMFORT
Binnenkomen doe je hier letterlijk in stijl: via de voortuin (met ruimte om te parkeren!) wandel je zo je eigen huis binnen. De ruime hal voelt direct prettig aan – overzichtelijk, licht en met genoeg plek voor jassen, schoenen, rugzakken. Via de hal loop je naar je garage – handig voor fietsen, voorraad of zelfs je eigen hobbyruimte. De berging naast de garage zorgt voor nóg meer opbergruimte.
Aan de achterkant van het huis vind je de echte eyecatcher van deze verdieping: een heerlijke woonkeuken met schuifpui naar de tuin. En wat voor keuken! Een stijlvolle combinatie van modern en praktisch: een Quooker, inductiekookplaat mét gaspit voor de liefhebber, dubbele oven (inclusief stoomoven!), een Amerikaanse koelkast en natuurlijk een vaatwasser die het werk uit je handen neemt. Perfect voor een druk gezin of als je graag vrienden over de vloer hebt. Je schuift de pui open en voilà – binnen en buiten worden één. Denk: zwoele zomeravonden, kabbelende muziek, kinderen in het gras, jij met een wijntje bij de tuintafel.
EERSTE VERDIEPING – LICHT, LUXE EN UITZICHT
Trap op en je komt in een enorme, lichte woonkamer met een waanzinnig uitzicht over het park aan de achterkant. Grote ramen zorgen voor een zee aan licht, en de open haard maakt het extra knus in de winter. Je ploft hier neer met een plaid, Netflix aan – en de dag is compleet. Aan de voorzijde zit een fijne werk- of hobbykamer, met toegang tot een balkon – jouw eigen plek om even te ontsnappen aan de hectiek van de dag.
TWEEDE VERDIEPING – SLAAP ZACHT EN LEEF GROOTS
Hier vind je drie slaapkamers – stuk voor stuk ruim, licht en slim ingedeeld. De master aan de achterzijde is echt een pareltje: een rustige cocon, met uitzicht op het groen en directe toegang tot je eigen inloopkast. De twee slaapkamers aan de voorzijde hebben allebei toegang tot het balkon – ideaal voor pubers die hun eigen luchtje willen scheppen of voor logees die je graag in de watten legt.
De badkamer? Modern, strak en luxueus. Een fijne inloopdouche voor de doordeweekse haast, een royaal ligbad voor de zondagochtend. Met dubbele wastafel, stijlvolle kranen en een hangtoilet is dit de plek waar je 's ochtends relaxed opstart en ’s avonds tot rust komt.
EEN HUIS MET KARAKTER IN EEN BUURT MET HART
En dan de omgeving… Wat een plek! Je woont hier in een heerlijk groene, kindvriendelijke wijk met volop speelvoorzieningen en ruimte om buiten te leven. Op loopafstand vind je bos, weiland én openbaar vervoer – bus en tram brengen je zó naar Den Haag, Delft of het strand. En dan hebben we het nog niet eens gehad over de Mall of the Netherlands: een shopping walhalla, bioscoop, horeca, alles binnen handbereik.
Met een woonoppervlak van 161 m² en een perceel van 154 m² heb je hier écht de ruimte. De tuin ligt op het oosten, maar vangt dankzij de open ligging aan de achterkant volop zon – van ochtendkoffie tot avondborrel. En met energielabel C zit je ook nog eens goed qua duurzaamheid.
VOEL HET, RUIK HET, LEEF HET – JOUW NIEUWE THUIS WACHT
Voel de warmte van de ochtendzon in je tuin, hoor het zachte gezoem van bijen in de zomer, ruik de versgezette koffie uit je woonkeuken, zie de kids spelen in het groen achter het huis en proef de sfeer van een huis dat klopt.
Zin om dit allemaal zelf te ervaren? Bel, mail of stuur ons een berichtje en plan snel een bezichtiging. Dit is niet zomaar een huis. Dit is jouw nieuwe hoofdstuk. Welkom thuis!
*** english text ***
THIS IS YOUR HOME – SPACE, STYLE, AND EVERYTHING AROUND THE CORNER
Fancy a house you can move straight into, where your kids have plenty of room to play, and you can stroll to the mall for a night at the movies or sushi? Then this surprisingly spacious drive-in home is exactly what you're looking for. Spread across three smart floors, you'll find everything a modern family needs – and more. THIS IS WHAT MAKES THIS HOUSE SO SPECIAL
✨ Drive-in terraced house with private parking and integrated garage
Sunny east-facing garden – perfect for BBQs and relaxing afternoons
Living in a prime location: the Mall of the Netherlands, public transport, and green spaces within walking distance
Eye-catcher: stylish fireplace in the bright living room overlooking the park
Four spacious bedrooms, including a master bedroom with a walk-in closet and private balcony
Luxurious bathroom with a bathtub, walk-in shower, double sinks, and toilet
LIVING PLEASURE ON EVERY LEVEL – THE COMPLETE COURSE THROUGHOUT THE HOUSE
GROUND FLOOR – THE BASIS FOR COMFORT
Enter in style: through the front garden (with parking!), you walk straight into your own home. The spacious hallway immediately feels welcoming – uncluttered, bright, and with plenty of space for coats, shoes, and backpacks. Through the hall, you walk into your garage – handy for bicycles, supplies, or even your own hobby room. The storage shed next to the garage provides even more storage space.
At the back of the house, you'll find the real eye-catcher of this floor: a lovely kitchen-diner with sliding doors leading to the garden. And what a kitchen! A stylish combination of modern and practical: a Quooker, an induction cooktop with a gas burner for the enthusiast, a double oven (including a steam oven!), an American-style refrigerator, and of course, a dishwasher that takes the work out of your hands. Perfect for a busy family or if you enjoy entertaining friends. Slide open the door and voilà – inside and out become one. Imagine: balmy summer evenings, babbling music, children playing in the grass, you with a glass of wine at the garden table.
FIRST FLOOR – LIGHT, LUXURY, AND A VIEW
Up the stairs, you enter a huge, bright living room with a stunning view of the park at the back. Large windows provide a wealth of light, and the fireplace makes it extra cozy in the winter. Just plop down with a blanket, Netflix on—and your day is complete. At the front is a lovely study or hobby room, with access to a balcony—your own private escape from the hustle and bustle of everyday life.
SECOND FLOOR – SLEEP QUIETLY, LIVE LARGE
Here you'll find three bedrooms—each spacious, bright, and cleverly designed. The master bedroom at the rear is a true gem: a tranquil cocoon, with a view of the greenery and direct access to your own walk-in closet. The two front bedrooms both have access to the balcony—ideal for teenagers who want to get some fresh air or for guests you'd like to pamper.
The bathroom? Modern, sleek, and luxurious. A lovely walk-in shower for the weekday rush, a spacious bathtub for Sunday mornings. With a double sink, stylish faucets, and a wall-hung toilet, this is the place to start your day relaxed and unwind in the evening.
A HOUSE WITH CHARACTER IN A NEIGHBORHOOD WITH HEART
And the surroundings… What a place! You'll live in a wonderfully green, family-friendly neighborhood with plenty of play facilities and space for outdoor living. Within walking distance, you'll find woods, meadows, and public transport – buses and trams will quickly take you to The Hague, Delft, or the beach. And we haven't even mentioned the Mall of the Netherlands: a shopping paradise, cinema, restaurants, and cafes, all within easy reach.
With a living space of 161 m² and a 154 m² plot, you'll truly have plenty of space here. The east-facing garden, thanks to its open layout at the back, catches plenty of sun – from morning coffee to evening drinks. And with an energy label C, you're also well-placed for sustainability.
FEEL IT, SMELL IT, LIVE IT – YOUR NEW HOME AWAITS
Feel the warmth of the morning sun in your garden, hear the soft hum of bees in the summer, smell the freshly brewed coffee from your kitchen/diner, watch the kids play in the greenery behind the house, and savor the atmosphere of a home that truly feels right.
Want to experience it all for yourself? Call, email, or send us a message and schedule a viewing soon. This isn't just any house. This is your new chapter. Welcome home!
THIS IS YOUR HOME – SPACE, STYLE, AND EVERYTHING AROUND THE CORNER
Fancy a house you can move straight into, where your kids have plenty of room to play, and you can stroll to the mall for a night at the movies or sushi? Then this surprisingly spacious drive-in home is exactly what you're looking for. Spread across three smart floors, you'll find everything a modern family needs – and more. THIS IS WHAT MAKES THIS HOUSE SO SPECIAL
✨ Drive-in terraced house with private parking and integrated garage
Sunny east-facing garden – perfect for BBQs and relaxing afternoons
Living in a prime location: the Mall of the Netherlands, public transport, and green spaces within walking distance
Eye-catcher: stylish fireplace in the bright living room overlooking the park
Four spacious bedrooms, including a master bedroom with a walk-in closet and private balcony
Luxurious bathroom with a bathtub, walk-in shower, double sinks, and toilet
LIVING PLEASURE ON EVERY LEVEL – THE COMPLETE COURSE THROUGHOUT THE HOUSE
GROUND FLOOR – THE BASIS FOR COMFORT
Enter in style: through the front garden (with parking!), you walk straight into your own home. The spacious hallway immediately feels welcoming – uncluttered, bright, and with plenty of space for coats, shoes, and backpacks. Through the hall, you walk into your garage – handy for bicycles, supplies, or even your own hobby room. The storage shed next to the garage provides even more storage space.
At the back of the house, you'll find the real eye-catcher of this floor: a lovely kitchen-diner with sliding doors leading to the garden. And what a kitchen! A stylish combination of modern and practical: a Quooker, an induction cooktop with a gas burner for the enthusiast, a double oven (including a steam oven!), an American-style refrigerator, and of course, a dishwasher that takes the work out of your hands. Perfect for a busy family or if you enjoy entertaining friends. Slide open the door and voilà – inside and out become one. Imagine: balmy summer evenings, babbling music, children playing in the grass, you with a glass of wine at the garden table.
FIRST FLOOR – LIGHT, LUXURY, AND A VIEW
Up the stairs, you enter a huge, bright living room with a stunning view of the park at the back. Large windows provide a wealth of light, and the fireplace makes it extra cozy in the winter. Just plop down with a blanket, Netflix on—and your day is complete. At the front is a lovely study or hobby room, with access to a balcony—your own private escape from the hustle and bustle of everyday life.
SECOND FLOOR – SLEEP QUIETLY, LIVE LARGE
Here you'll find three bedrooms—each spacious, bright, and cleverly designed. The master bedroom at the rear is a true gem: a tranquil cocoon, with a view of the greenery and direct access to your own walk-in closet. The two front bedrooms both have access to the balcony—ideal for teenagers who want to get some fresh air or for guests you'd like to pamper.
The bathroom? Modern, sleek, and luxurious. A lovely walk-in shower for the weekday rush, a spacious bathtub for Sunday mornings. With a double sink, stylish faucets, and a wall-hung toilet, this is the place to start your day relaxed and unwind in the evening.
A HOUSE WITH CHARACTER IN A NEIGHBORHOOD WITH HEART
And the surroundings… What a place! You'll live in a wonderfully green, family-friendly neighborhood with plenty of play facilities and space for outdoor living. Within walking distance, you'll find woods, meadows, and public transport – buses and trams will quickly take you to The Hague, Delft, or the beach. And we haven't even mentioned the Mall of the Netherlands: a shopping paradise, cinema, restaurants, and cafes, all within easy reach.
With a living space of 161 m² and a 154 m² plot, you'll truly have plenty of space here. The east-facing garden, thanks to its open layout at the back, catches plenty of sun – from morning coffee to evening drinks. And with an energy label C, you're also well-placed for sustainability.
FEEL IT, SMELL IT, LIVE IT – YOUR NEW HOME AWAITS
Feel the warmth of the morning sun in your garden, hear the soft hum of bees in the summer, smell the freshly brewed coffee from your kitchen/diner, watch the kids play in the greenery behind the house, and savor the atmosphere of a home that truly feels right.
Want to experience it all for yourself? Call, email, or send us a message and schedule a viewing soon. This isn't just any house. This is your new chapter. Welcome home!
Zin in een huis waar je zo in kunt trekken, waar je kids de ruimte hebben om te spelen en jij zó naar de Mall wandelt voor een avondje bios of sushi? Dan is deze verrassend ruime drive-in woning precies wat je zoekt. Verdeeld over drie slimme woonlagen vind je hier alles wat een modern gezin nodig heeft – én meer.
DIT MAAKT DIT HUIS ZO BIJZONDER
✨ Drive-in tussenwoning met eigen parkeerplek én inpandige garage
Zonnige tuin op het Oosten – perfect voor BBQ's en relaxte middagen
Wonen op een toplocatie: de Mall of the Netherlands, OV en groen op loopafstand
Eyecatcher: stijlvolle open haard in de lichte living met uitzicht op het park
Vier ruime slaapkamers, waaronder een master met walk-in closet en privébalkon
Luxe badkamer met ligbad, inloopdouche, dubbele waskommen en toilet
WOONPLEZIER OP ELK NIVEAU – DE VOLLEDIGE RONDE DOOR HET HUIS
BEGANE GROND – DE BASIS VOOR COMFORT
Binnenkomen doe je hier letterlijk in stijl: via de voortuin (met ruimte om te parkeren!) wandel je zo je eigen huis binnen. De ruime hal voelt direct prettig aan – overzichtelijk, licht en met genoeg plek voor jassen, schoenen, rugzakken. Via de hal loop je naar je garage – handig voor fietsen, voorraad of zelfs je eigen hobbyruimte. De berging naast de garage zorgt voor nóg meer opbergruimte.
Aan de achterkant van het huis vind je de echte eyecatcher van deze verdieping: een heerlijke woonkeuken met schuifpui naar de tuin. En wat voor keuken! Een stijlvolle combinatie van modern en praktisch: een Quooker, inductiekookplaat mét gaspit voor de liefhebber, dubbele oven (inclusief stoomoven!), een Amerikaanse koelkast en natuurlijk een vaatwasser die het werk uit je handen neemt. Perfect voor een druk gezin of als je graag vrienden over de vloer hebt. Je schuift de pui open en voilà – binnen en buiten worden één. Denk: zwoele zomeravonden, kabbelende muziek, kinderen in het gras, jij met een wijntje bij de tuintafel.
EERSTE VERDIEPING – LICHT, LUXE EN UITZICHT
Trap op en je komt in een enorme, lichte woonkamer met een waanzinnig uitzicht over het park aan de achterkant. Grote ramen zorgen voor een zee aan licht, en de open haard maakt het extra knus in de winter. Je ploft hier neer met een plaid, Netflix aan – en de dag is compleet. Aan de voorzijde zit een fijne werk- of hobbykamer, met toegang tot een balkon – jouw eigen plek om even te ontsnappen aan de hectiek van de dag.
TWEEDE VERDIEPING – SLAAP ZACHT EN LEEF GROOTS
Hier vind je drie slaapkamers – stuk voor stuk ruim, licht en slim ingedeeld. De master aan de achterzijde is echt een pareltje: een rustige cocon, met uitzicht op het groen en directe toegang tot je eigen inloopkast. De twee slaapkamers aan de voorzijde hebben allebei toegang tot het balkon – ideaal voor pubers die hun eigen luchtje willen scheppen of voor logees die je graag in de watten legt.
De badkamer? Modern, strak en luxueus. Een fijne inloopdouche voor de doordeweekse haast, een royaal ligbad voor de zondagochtend. Met dubbele wastafel, stijlvolle kranen en een hangtoilet is dit de plek waar je 's ochtends relaxed opstart en ’s avonds tot rust komt.
EEN HUIS MET KARAKTER IN EEN BUURT MET HART
En dan de omgeving… Wat een plek! Je woont hier in een heerlijk groene, kindvriendelijke wijk met volop speelvoorzieningen en ruimte om buiten te leven. Op loopafstand vind je bos, weiland én openbaar vervoer – bus en tram brengen je zó naar Den Haag, Delft of het strand. En dan hebben we het nog niet eens gehad over de Mall of the Netherlands: een shopping walhalla, bioscoop, horeca, alles binnen handbereik.
Met een woonoppervlak van 161 m² en een perceel van 154 m² heb je hier écht de ruimte. De tuin ligt op het oosten, maar vangt dankzij de open ligging aan de achterkant volop zon – van ochtendkoffie tot avondborrel. En met energielabel C zit je ook nog eens goed qua duurzaamheid.
VOEL HET, RUIK HET, LEEF HET – JOUW NIEUWE THUIS WACHT
Voel de warmte van de ochtendzon in je tuin, hoor het zachte gezoem van bijen in de zomer, ruik de versgezette koffie uit je woonkeuken, zie de kids spelen in het groen achter het huis en proef de sfeer van een huis dat klopt.
Zin om dit allemaal zelf te ervaren? Bel, mail of stuur ons een berichtje en plan snel een bezichtiging. Dit is niet zomaar een huis. Dit is jouw nieuwe hoofdstuk. Welkom thuis!
*** english text ***
THIS IS YOUR HOME – SPACE, STYLE, AND EVERYTHING AROUND THE CORNER
Fancy a house you can move straight into, where your kids have plenty of room to play, and you can stroll to the mall for a night at the movies or sushi? Then this surprisingly spacious drive-in home is exactly what you're looking for. Spread across three smart floors, you'll find everything a modern family needs – and more. THIS IS WHAT MAKES THIS HOUSE SO SPECIAL
✨ Drive-in terraced house with private parking and integrated garage
Sunny east-facing garden – perfect for BBQs and relaxing afternoons
Living in a prime location: the Mall of the Netherlands, public transport, and green spaces within walking distance
Eye-catcher: stylish fireplace in the bright living room overlooking the park
Four spacious bedrooms, including a master bedroom with a walk-in closet and private balcony
Luxurious bathroom with a bathtub, walk-in shower, double sinks, and toilet
LIVING PLEASURE ON EVERY LEVEL – THE COMPLETE COURSE THROUGHOUT THE HOUSE
GROUND FLOOR – THE BASIS FOR COMFORT
Enter in style: through the front garden (with parking!), you walk straight into your own home. The spacious hallway immediately feels welcoming – uncluttered, bright, and with plenty of space for coats, shoes, and backpacks. Through the hall, you walk into your garage – handy for bicycles, supplies, or even your own hobby room. The storage shed next to the garage provides even more storage space.
At the back of the house, you'll find the real eye-catcher of this floor: a lovely kitchen-diner with sliding doors leading to the garden. And what a kitchen! A stylish combination of modern and practical: a Quooker, an induction cooktop with a gas burner for the enthusiast, a double oven (including a steam oven!), an American-style refrigerator, and of course, a dishwasher that takes the work out of your hands. Perfect for a busy family or if you enjoy entertaining friends. Slide open the door and voilà – inside and out become one. Imagine: balmy summer evenings, babbling music, children playing in the grass, you with a glass of wine at the garden table.
FIRST FLOOR – LIGHT, LUXURY, AND A VIEW
Up the stairs, you enter a huge, bright living room with a stunning view of the park at the back. Large windows provide a wealth of light, and the fireplace makes it extra cozy in the winter. Just plop down with a blanket, Netflix on—and your day is complete. At the front is a lovely study or hobby room, with access to a balcony—your own private escape from the hustle and bustle of everyday life.
SECOND FLOOR – SLEEP QUIETLY, LIVE LARGE
Here you'll find three bedrooms—each spacious, bright, and cleverly designed. The master bedroom at the rear is a true gem: a tranquil cocoon, with a view of the greenery and direct access to your own walk-in closet. The two front bedrooms both have access to the balcony—ideal for teenagers who want to get some fresh air or for guests you'd like to pamper.
The bathroom? Modern, sleek, and luxurious. A lovely walk-in shower for the weekday rush, a spacious bathtub for Sunday mornings. With a double sink, stylish faucets, and a wall-hung toilet, this is the place to start your day relaxed and unwind in the evening.
A HOUSE WITH CHARACTER IN A NEIGHBORHOOD WITH HEART
And the surroundings… What a place! You'll live in a wonderfully green, family-friendly neighborhood with plenty of play facilities and space for outdoor living. Within walking distance, you'll find woods, meadows, and public transport – buses and trams will quickly take you to The Hague, Delft, or the beach. And we haven't even mentioned the Mall of the Netherlands: a shopping paradise, cinema, restaurants, and cafes, all within easy reach.
With a living space of 161 m² and a 154 m² plot, you'll truly have plenty of space here. The east-facing garden, thanks to its open layout at the back, catches plenty of sun – from morning coffee to evening drinks. And with an energy label C, you're also well-placed for sustainability.
FEEL IT, SMELL IT, LIVE IT – YOUR NEW HOME AWAITS
Feel the warmth of the morning sun in your garden, hear the soft hum of bees in the summer, smell the freshly brewed coffee from your kitchen/diner, watch the kids play in the greenery behind the house, and savor the atmosphere of a home that truly feels right.
Want to experience it all for yourself? Call, email, or send us a message and schedule a viewing soon. This isn't just any house. This is your new chapter. Welcome home!
THIS IS YOUR HOME – SPACE, STYLE, AND EVERYTHING AROUND THE CORNER
Fancy a house you can move straight into, where your kids have plenty of room to play, and you can stroll to the mall for a night at the movies or sushi? Then this surprisingly spacious drive-in home is exactly what you're looking for. Spread across three smart floors, you'll find everything a modern family needs – and more. THIS IS WHAT MAKES THIS HOUSE SO SPECIAL
✨ Drive-in terraced house with private parking and integrated garage
Sunny east-facing garden – perfect for BBQs and relaxing afternoons
Living in a prime location: the Mall of the Netherlands, public transport, and green spaces within walking distance
Eye-catcher: stylish fireplace in the bright living room overlooking the park
Four spacious bedrooms, including a master bedroom with a walk-in closet and private balcony
Luxurious bathroom with a bathtub, walk-in shower, double sinks, and toilet
LIVING PLEASURE ON EVERY LEVEL – THE COMPLETE COURSE THROUGHOUT THE HOUSE
GROUND FLOOR – THE BASIS FOR COMFORT
Enter in style: through the front garden (with parking!), you walk straight into your own home. The spacious hallway immediately feels welcoming – uncluttered, bright, and with plenty of space for coats, shoes, and backpacks. Through the hall, you walk into your garage – handy for bicycles, supplies, or even your own hobby room. The storage shed next to the garage provides even more storage space.
At the back of the house, you'll find the real eye-catcher of this floor: a lovely kitchen-diner with sliding doors leading to the garden. And what a kitchen! A stylish combination of modern and practical: a Quooker, an induction cooktop with a gas burner for the enthusiast, a double oven (including a steam oven!), an American-style refrigerator, and of course, a dishwasher that takes the work out of your hands. Perfect for a busy family or if you enjoy entertaining friends. Slide open the door and voilà – inside and out become one. Imagine: balmy summer evenings, babbling music, children playing in the grass, you with a glass of wine at the garden table.
FIRST FLOOR – LIGHT, LUXURY, AND A VIEW
Up the stairs, you enter a huge, bright living room with a stunning view of the park at the back. Large windows provide a wealth of light, and the fireplace makes it extra cozy in the winter. Just plop down with a blanket, Netflix on—and your day is complete. At the front is a lovely study or hobby room, with access to a balcony—your own private escape from the hustle and bustle of everyday life.
SECOND FLOOR – SLEEP QUIETLY, LIVE LARGE
Here you'll find three bedrooms—each spacious, bright, and cleverly designed. The master bedroom at the rear is a true gem: a tranquil cocoon, with a view of the greenery and direct access to your own walk-in closet. The two front bedrooms both have access to the balcony—ideal for teenagers who want to get some fresh air or for guests you'd like to pamper.
The bathroom? Modern, sleek, and luxurious. A lovely walk-in shower for the weekday rush, a spacious bathtub for Sunday mornings. With a double sink, stylish faucets, and a wall-hung toilet, this is the place to start your day relaxed and unwind in the evening.
A HOUSE WITH CHARACTER IN A NEIGHBORHOOD WITH HEART
And the surroundings… What a place! You'll live in a wonderfully green, family-friendly neighborhood with plenty of play facilities and space for outdoor living. Within walking distance, you'll find woods, meadows, and public transport – buses and trams will quickly take you to The Hague, Delft, or the beach. And we haven't even mentioned the Mall of the Netherlands: a shopping paradise, cinema, restaurants, and cafes, all within easy reach.
With a living space of 161 m² and a 154 m² plot, you'll truly have plenty of space here. The east-facing garden, thanks to its open layout at the back, catches plenty of sun – from morning coffee to evening drinks. And with an energy label C, you're also well-placed for sustainability.
FEEL IT, SMELL IT, LIVE IT – YOUR NEW HOME AWAITS
Feel the warmth of the morning sun in your garden, hear the soft hum of bees in the summer, smell the freshly brewed coffee from your kitchen/diner, watch the kids play in the greenery behind the house, and savor the atmosphere of a home that truly feels right.
Want to experience it all for yourself? Call, email, or send us a message and schedule a viewing soon. This isn't just any house. This is your new chapter. Welcome home!
powered by Friva | Lees ons Privacybeleid

